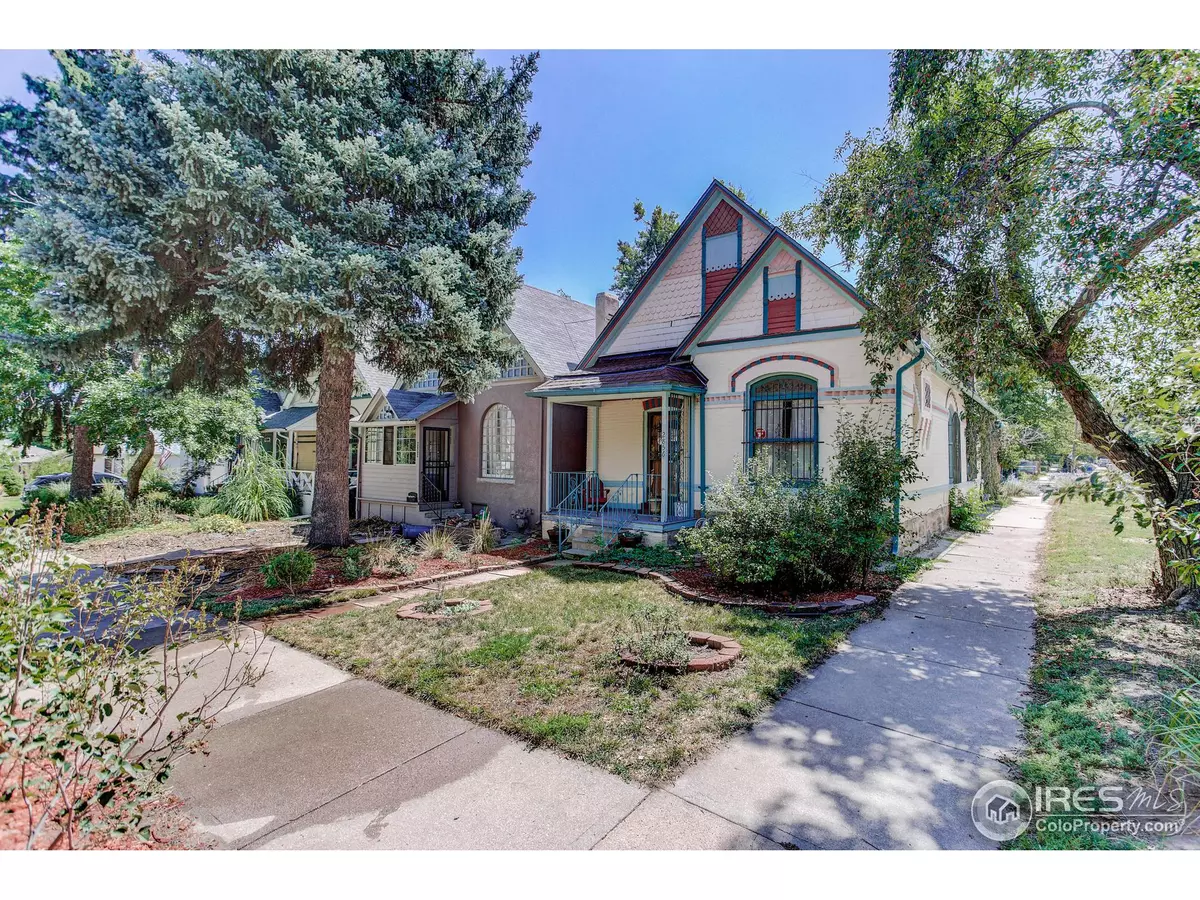$425,000
$507,000
16.2%For more information regarding the value of a property, please contact us for a free consultation.
2856 W 36th Ave Denver, CO 80211
2 Beds
1 Bath
1,303 SqFt
Key Details
Sold Price $425,000
Property Type Single Family Home
Sub Type Residential-Detached
Listing Status Sold
Purchase Type For Sale
Square Footage 1,303 sqft
Subdivision Potter Highlands
MLS Listing ID 860034
Sold Date 09/26/18
Style Victorian,Ranch
Bedrooms 2
Full Baths 1
HOA Y/N false
Abv Grd Liv Area 1,303
Originating Board IRES MLS
Year Built 1887
Annual Tax Amount $2,434
Lot Size 3,049 Sqft
Acres 0.07
Property Description
Charm & Character Abounds in this Vintage Victorian built in 1887*Curb Appeal on Tree Lined Street*Historic Potters Highlands*Leaded Glass Accent Window*Lovingly Cared For*Classic 10' Ceilings*Crown Moldings & Vintage Trim*Hardwood Floors*Brick Fireplace Insert Converted to Gas*Huge Spaces allowing King Size Furniture*WICs*Private Yard*Apple & Peach Fruit Trees*Detached OS Garage*Study could be FR or Media Flex Space*Newer Furnace & A/C*Mindful Updates Thruout*So close to 32nd & LoHi*
Location
State CO
County Denver
Area Metro Denver
Zoning RES
Direction From I25 take exit 213 toward 38th Ave/Park Ave, Keep right at the fork, follow signs for 38th Avenue, Use the middle lane to turn left onto Fox St, Turn right onto W 38th Ave, Turn left onto Clay St, Turn right onto W 36th Ave
Rooms
Other Rooms Carriage House
Basement Partial, Crawl Space
Primary Bedroom Level Main
Master Bedroom 12x10
Bedroom 2 Main 12x10
Dining Room Wood Floor
Kitchen Wood Floor
Interior
Interior Features Study Area, Eat-in Kitchen, Separate Dining Room, Cathedral/Vaulted Ceilings, Open Floorplan, Walk-In Closet(s), Kitchen Island
Heating Forced Air
Cooling Central Air
Flooring Wood Floors
Fireplaces Type Insert, Gas, Living Room
Fireplace true
Window Features Wood Frames
Appliance Electric Range/Oven, Dishwasher, Refrigerator, Microwave, Disposal
Laundry Washer/Dryer Hookups, Main Level
Exterior
Garage Oversized
Garage Spaces 1.0
Fence Fenced
Utilities Available Natural Gas Available, Electricity Available
Waterfront false
View City
Roof Type Composition
Parking Type Oversized
Building
Lot Description Corner Lot
Story 1
Sewer City Sewer
Water City Water, City of Denver
Level or Stories One
Structure Type Wood/Frame,Brick/Brick Veneer
New Construction false
Schools
Elementary Schools Columbian
Middle Schools Skinner
High Schools North
School District Denver District 1
Others
Senior Community false
Tax ID 229117007
SqFt Source Other
Special Listing Condition Private Owner
Read Less
Want to know what your home might be worth? Contact us for a FREE valuation!

Our team is ready to help you sell your home for the highest possible price ASAP

Bought with CO-OP Non-IRES






