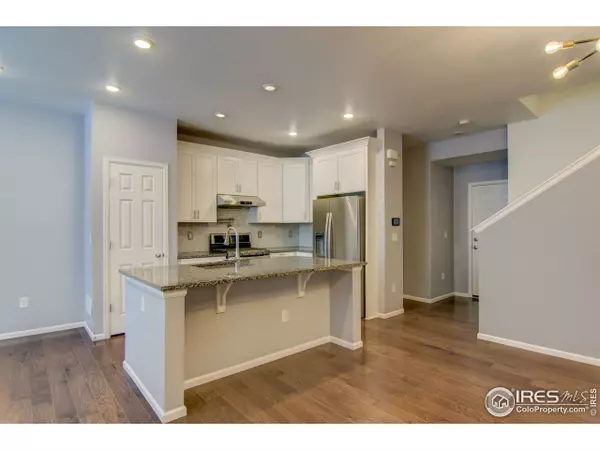$510,000
$489,900
4.1%For more information regarding the value of a property, please contact us for a free consultation.
92 Jackson Pl Erie, CO 80516
3 Beds
3 Baths
1,368 SqFt
Key Details
Sold Price $510,000
Property Type Townhouse
Sub Type Attached Dwelling
Listing Status Sold
Purchase Type For Sale
Square Footage 1,368 sqft
Subdivision Creekside 2
MLS Listing ID 967804
Sold Date 07/29/22
Style Contemporary/Modern
Bedrooms 3
Full Baths 2
Half Baths 1
HOA Fees $194/mo
HOA Y/N true
Abv Grd Liv Area 1,368
Originating Board IRES MLS
Year Built 2018
Annual Tax Amount $3,015
Lot Size 1,742 Sqft
Acres 0.04
Property Description
Beautiful townhome located close to downtown Erie with excellent access to Boulder, Longmont and Denver! You will be within walking distance of the Erie Recreation Center, Library, Neighborhood Park & Red Hawk K-5 Elementary School is just up the street. This property is simply gorgeous! Only 4 years old and is in new home condition. Lots of upgrades including Walnut window sills on main level, pot filler above stove, marble herringbone backsplash, granite counter tops, whole house humidifier, tankless water heater, Low-E front storm door with special window tinting, gas line on patio for barbeque, tankless hot water heater, cabinet storage and ceiling rack storage in garage, stamped concrete patio, Smart garage door with app. provides alerts to door being open. So many upgrades make this property special!
Location
State CO
County Boulder
Community Playground, Park
Area Suburban Plains
Zoning RES
Direction From County Line Road and Tellee Avenue go West on Telleen to McGregor Circle, turn right to Jackson Drive. Look for Unit number 92 on right side. Park along the street not in the driveway.
Rooms
Basement None, Crawl Space, Built-In Radon
Primary Bedroom Level Upper
Master Bedroom 13x14
Bedroom 2 Upper 10x12
Bedroom 3 Upper 10x12
Kitchen Tile Floor
Interior
Interior Features Eat-in Kitchen, Walk-In Closet(s), 9ft+ Ceilings
Heating Forced Air, Humidity Control
Cooling Central Air, Ceiling Fan(s)
Flooring Wood Floors
Window Features Window Coverings
Appliance Gas Range/Oven, Dishwasher, Refrigerator, Washer, Dryer, Microwave, Disposal
Exterior
Garage Spaces 2.0
Fence Fenced, Vinyl
Community Features Playground, Park
Utilities Available Natural Gas Available, Electricity Available
Waterfront false
Roof Type Composition
Street Surface Paved,Asphalt
Porch Patio
Building
Lot Description Level
Faces West
Story 2
Sewer City Sewer
Water City Water, Town of Erie
Level or Stories Two
Structure Type Wood/Frame
New Construction false
Schools
Elementary Schools Erie
Middle Schools Erie
High Schools Erie
School District St Vrain Dist Re 1J
Others
HOA Fee Include Management
Senior Community false
Tax ID R0511389
SqFt Source Assessor
Special Listing Condition Private Owner
Read Less
Want to know what your home might be worth? Contact us for a FREE valuation!

Our team is ready to help you sell your home for the highest possible price ASAP

Bought with Coldwell Banker Realty-Boulder






