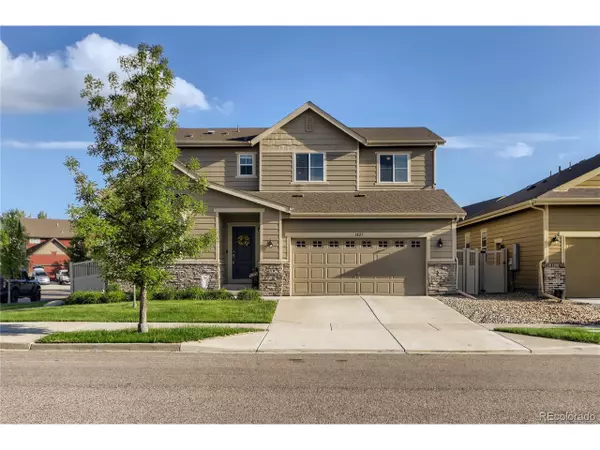$750,000
$750,000
For more information regarding the value of a property, please contact us for a free consultation.
1827 Sunshine Ave Longmont, CO 80504
5 Beds
3 Baths
2,805 SqFt
Key Details
Sold Price $750,000
Property Type Single Family Home
Sub Type Residential-Detached
Listing Status Sold
Purchase Type For Sale
Square Footage 2,805 sqft
Subdivision Shadow Grass Park
MLS Listing ID 6281983
Sold Date 07/22/22
Bedrooms 5
Full Baths 1
Three Quarter Bath 2
HOA Fees $50/mo
HOA Y/N true
Abv Grd Liv Area 2,430
Originating Board REcolorado
Year Built 2015
Annual Tax Amount $3,731
Lot Size 5,662 Sqft
Acres 0.13
Property Description
Welcome Home to this beautiful 5-bedroom 3 bath 3 car garage Corner Lot. This gourmet kitchen has ample counter space with the large island which is perfect for entertaining. The kitchen includes a new gas stove, a smart oven and a new refrigerator as well as a new stainless sink with accessories and a fancy cup washer. The island also includes a pot filler for your pet's water dish. (A must see) This floor plan has a nice flow and is open for gatherings. The family room has built-in speakers for surround sound. There is a private office in front of the house with nice glass French doors. There's a Main Floor bedroom suite perfect for guests or an additional office if needed. The upstairs has a loft that divides the Primary suite to the additional two other bedrooms. The loft is another bonus spot for a game room, office or workout room. The laundry room is nicely located upstairs, and Smart Washer and Dryer are included with the home. The primary bedroom includes a new barn door, custom fit closet organizer with warranty and a bidet in the bathroom. Head down to the partial finished basement and you will find the Game room/5th bedroom. The brand-new pool table and accessories are included with the house. There is still some space in the basement for you to place your personal touches. The backyard includes a covered patio, fully fenced in yard, stamped concrete, new trees and wired for you to install a hot tub. Walk in from the garage right into your mud area with built-in lockers and bench. The oversized 3 car garage is wired for 240 amp and a waterline was just added to the garage. There are smart locks on the garage door and front door that is controlled with an app, smart thermostat with room sensor located upstairs, guest room and basement. The house is hardwired for gigabit internet. The list can go on and on.
Location
State CO
County Boulder
Community Park
Area Longmont
Rooms
Primary Bedroom Level Upper
Master Bedroom 17x12
Bedroom 2 Main 14x11
Bedroom 3 Upper 12x11
Bedroom 4 Upper 12x10
Bedroom 5 Basement
Interior
Interior Features Study Area, Open Floorplan, Pantry, Walk-In Closet(s), Loft, Kitchen Island
Heating Forced Air
Cooling Central Air, Ceiling Fan(s)
Fireplaces Type None
Fireplace false
Window Features Window Coverings
Appliance Self Cleaning Oven, Dishwasher, Washer, Dryer, Microwave, Disposal
Exterior
Garage Tandem
Garage Spaces 3.0
Fence Fenced
Community Features Park
Waterfront false
View Mountain(s)
Roof Type Composition
Street Surface Paved
Porch Patio
Building
Lot Description Lawn Sprinkler System, Corner Lot
Faces North
Story 2
Foundation Slab
Sewer City Sewer, Public Sewer
Water City Water
Level or Stories Two
Structure Type Wood/Frame,Brick/Brick Veneer,Stone
New Construction false
Schools
Elementary Schools Fall River
Middle Schools Trail Ridge
High Schools Skyline
School District St. Vrain Valley Re-1J
Others
HOA Fee Include Trash
Senior Community false
SqFt Source Assessor
Special Listing Condition Private Owner
Read Less
Want to know what your home might be worth? Contact us for a FREE valuation!

Our team is ready to help you sell your home for the highest possible price ASAP







