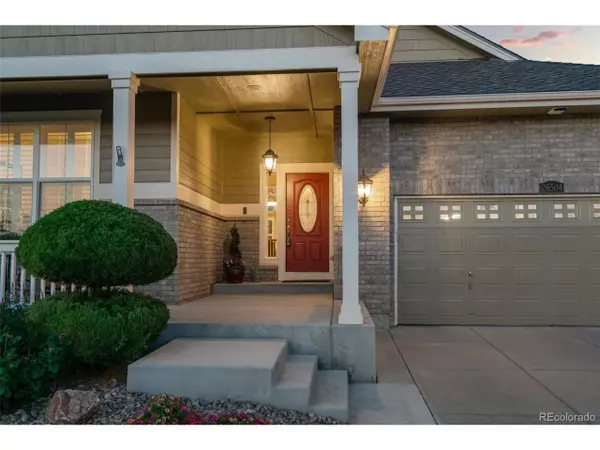$965,000
$975,000
1.0%For more information regarding the value of a property, please contact us for a free consultation.
26504 E Caley Dr Aurora, CO 80016
5 Beds
4 Baths
4,580 SqFt
Key Details
Sold Price $965,000
Property Type Single Family Home
Sub Type Residential-Detached
Listing Status Sold
Purchase Type For Sale
Square Footage 4,580 sqft
Subdivision Beacon Point
MLS Listing ID 3064545
Sold Date 07/25/22
Style Ranch
Bedrooms 5
Full Baths 3
Half Baths 1
HOA Fees $66/qua
HOA Y/N true
Abv Grd Liv Area 2,721
Originating Board REcolorado
Year Built 2008
Annual Tax Amount $5,759
Lot Size 0.280 Acres
Acres 0.28
Property Description
Welcome to the tranquil neighborhood of Beacon Point close to the Aurora Reservoir & the activities it offers. This meticulously maintained home is warm & welcoming tucked in a cul-de-sac. Beautiful wood floors greet you at the foyer as you walk into the brightly lit great room with a granite surrounded fireplace with built-in shelving. Cook your favorite recipes in the kitchen with newer granite counters, double ovens, gas cooktop, pantry, eat-in kitchen, pendant lights & beautiful walnut cabinets. Adjacent formal dining room, used now as a music room, has ambiance with soft lighting in the tray ceiling & decorative chair railing. Plantation shutters add an element of elegance. The primary bedroom is luxurious with a sitting area & slider out to the covered back patio. Two bedrooms, an office, full bathroom & half bathroom occupy the opposite wing. This is a perfect set-up for multi-generational living. Stunning basement with 9 ft ceilings was professionally finished with a large great room, fireplace, wet bar with convection microwave, bar fridge, sink & granite countertops. Two bedrooms & full bathroom complete the area. Unfinished portion is expanisive at 846 sq ft - plenty of room for a workshop or home gym. Enjoy outdoor living with a covered patio & perfectly landscaped backyard. Evergreens provide privacy. Concrete walkway to front of home, garden beds with drip system. Three car tandem garage has plenty of room for toys and tools, storage racks offer more space for storage. Exterior painted in 2019 - this home has been well-cared for and is pristine. New impact resistant roof 2019.
Community center hosts a fitness center, pool & tennis courts which provides a resort-like feel. Cherry Creek School District, close to Southlands Mall, restaurants and shopping, E470 for quick trips to the airport. Please click on video icon to see Matterport tour. If you want perfect, this is the home for you! Just move in and enjoy the peaceful community!
Location
State CO
County Arapahoe
Community Clubhouse, Tennis Court(S), Pool, Playground, Fitness Center, Park
Area Metro Denver
Zoning RES
Direction Please use Google Maps
Rooms
Primary Bedroom Level Main
Bedroom 2 Main
Bedroom 3 Main
Bedroom 4 Basement
Bedroom 5 Basement
Interior
Interior Features Study Area, In-Law Floorplan, Eat-in Kitchen, Open Floorplan, Pantry, Walk-In Closet(s), Wet Bar, Kitchen Island
Heating Forced Air
Cooling Central Air, Ceiling Fan(s)
Fireplaces Type Great Room, Basement
Fireplace true
Window Features Window Coverings,Double Pane Windows
Appliance Double Oven, Dishwasher, Refrigerator, Microwave, Disposal
Laundry Main Level
Exterior
Garage Tandem
Garage Spaces 3.0
Fence Fenced
Community Features Clubhouse, Tennis Court(s), Pool, Playground, Fitness Center, Park
Utilities Available Natural Gas Available, Electricity Available
Waterfront false
Roof Type Composition
Street Surface Paved
Handicap Access Level Lot
Porch Patio
Parking Type Tandem
Building
Lot Description Lawn Sprinkler System, Cul-De-Sac, Level
Faces West
Story 1
Foundation Slab
Sewer City Sewer, Public Sewer
Water City Water
Level or Stories One
Structure Type Wood/Frame,Brick/Brick Veneer,Composition Siding
New Construction false
Schools
Elementary Schools Pine Ridge
Middle Schools Infinity
High Schools Cherokee Trail
School District Cherry Creek 5
Others
HOA Fee Include Trash
Senior Community false
SqFt Source Assessor
Read Less
Want to know what your home might be worth? Contact us for a FREE valuation!

Our team is ready to help you sell your home for the highest possible price ASAP

Bought with RE/MAX ALLIANCE






