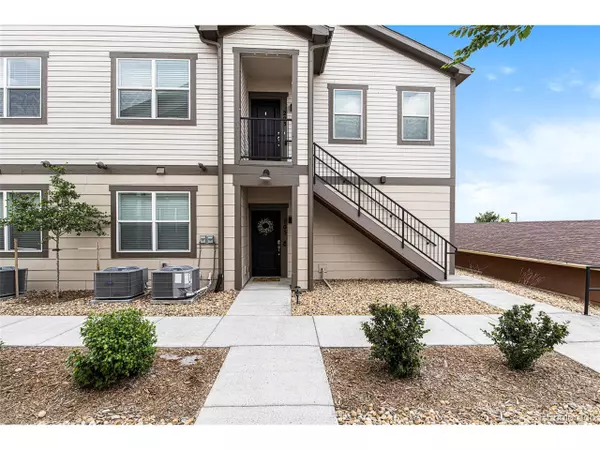$425,000
$425,000
For more information regarding the value of a property, please contact us for a free consultation.
4569 Copeland Loop #103 Highlands Ranch, CO 80126
2 Beds
2 Baths
1,165 SqFt
Key Details
Sold Price $425,000
Property Type Townhouse
Sub Type Attached Dwelling
Listing Status Sold
Purchase Type For Sale
Square Footage 1,165 sqft
Subdivision Copeland Canyon
MLS Listing ID 8328534
Sold Date 07/22/22
Style Contemporary/Modern,Ranch
Bedrooms 2
Full Baths 2
HOA Fees $197/mo
HOA Y/N true
Abv Grd Liv Area 1,165
Originating Board REcolorado
Year Built 2020
Annual Tax Amount $2,352
Property Description
**$3500 BUYER INCENTIVE TO USE TOWARDS CLOSING COSTS OR BUYING DOWN THE INTEREST RATE** This gorgeous 2 bedroom, 2 bathroom condominium in Highlands Ranch was built in 2020 and shows just like a new model-home would. This floor plan with ground-level access invites you in from the front door with a large open-concept living space with high ceilings, and luxury vinyl flooring throughout. The kitchen has all the beautiful builder upgrades, including tall 42" cabinets with undermount lighting, granite counter tops, stainless steel appliances, a gas cooktop range, and a spacious kitchen island for all your meal prep and entertaining needs. But it doesn't stop there, because the owners have added sleek white tile backsplash and designer light fixtures to add an extra level of luxury and elegance to the space. The primary suite has a large walk-in closet, with an Ikea closet system to keep your space perfectly organized. The ensuite bathroom has a double vanity with upgraded cabinetry and granite countertops, along with on-trend matching mirrors. The 2nd bedroom offers several mix and match options for whatever your needs are: guest bedroom, workout room, home office, art studio, etc. Grab a cold beer and your grill apron, and head outdoors to your private covered patio to cook up some delicious summertime BBQ. Here you'll also find a spacious storage closet for your outdoor gear before you hit the nearby trails for a hike or bike ride. Speaking of storage, this unit has an easily accessible crawl space that encompasses nearly the entire footprint of this unit. Check your worries at the door, as this house is move-in ready and is waiting for YOU! Copeland Canyon is a gated community with incredible amenities, including well-manicured common grounds, a relaxing pool, fitness center and clubhouse. It is strategically located close to C470, shopping, entertainment and DTC. You're going to love living here!
Location
State CO
County Douglas
Community Clubhouse, Pool, Fitness Center, Gated
Area Metro Denver
Rooms
Primary Bedroom Level Main
Bedroom 2 Main
Interior
Interior Features Eat-in Kitchen, Walk-In Closet(s), Kitchen Island
Heating Forced Air
Cooling Central Air, Ceiling Fan(s)
Window Features Window Coverings
Appliance Dishwasher, Refrigerator, Washer, Dryer, Microwave, Disposal
Laundry Main Level
Exterior
Garage Spaces 1.0
Community Features Clubhouse, Pool, Fitness Center, Gated
Utilities Available Electricity Available, Cable Available
Waterfront false
Roof Type Composition
Street Surface Paved
Porch Patio
Building
Story 1
Sewer City Sewer, Public Sewer
Water City Water
Level or Stories One
Structure Type Wood/Frame
New Construction false
Schools
Elementary Schools Cougar Run
Middle Schools Cresthill
High Schools Highlands Ranch
School District Douglas Re-1
Others
HOA Fee Include Trash,Snow Removal,Maintenance Structure,Water/Sewer,Hazard Insurance
Senior Community false
SqFt Source Assessor
Special Listing Condition Private Owner
Read Less
Want to know what your home might be worth? Contact us for a FREE valuation!

Our team is ready to help you sell your home for the highest possible price ASAP







