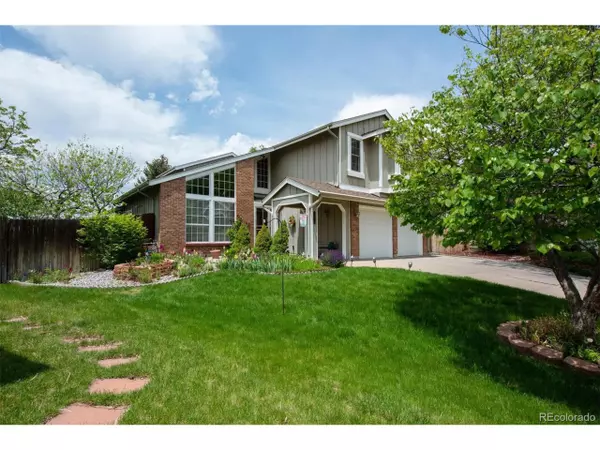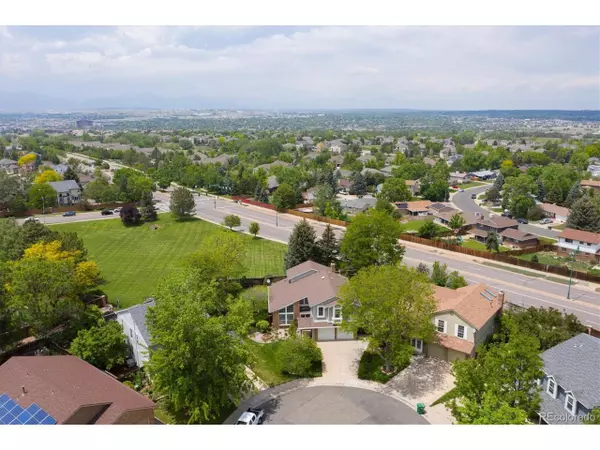$730,000
$735,000
0.7%For more information regarding the value of a property, please contact us for a free consultation.
10379 King Ct Westminster, CO 80031
4 Beds
3 Baths
2,604 SqFt
Key Details
Sold Price $730,000
Property Type Single Family Home
Sub Type Residential-Detached
Listing Status Sold
Purchase Type For Sale
Square Footage 2,604 sqft
Subdivision Northpark
MLS Listing ID 5996776
Sold Date 07/19/22
Bedrooms 4
Full Baths 3
HOA Fees $120/mo
HOA Y/N true
Abv Grd Liv Area 2,504
Originating Board REcolorado
Year Built 1985
Annual Tax Amount $2,735
Lot Size 10,454 Sqft
Acres 0.24
Property Description
Perched high on a hill on one of the best lots in the neighborhood, this home has lovely mountain views and is located on a peaceful, quiet cul-de-sac. Soaring ceilings and tons of windows let in natural light at any time of day. Shining hardwood floors, cozy wood-burning fireplace and natural wood beams give this home a comfortable, Colorado feel. Kitchen and baths have been updated with new counters, fixtures and lighting. Versatile floorplan with main floor bedroom and bath suite and 3 bedrooms upstairs. 2 laundry rooms for convenience - one upstairs and one in the basement. All appliances are included! Spacious backyard with mature trees and fabulous deck, complete with retractable awning - perfect for entertaining in the summer. Newer Anderson windows and roof is about 10 years old. Lovely!
Location
State CO
County Adams
Community Clubhouse, Pool, Hiking/Biking Trails
Area Metro Denver
Direction From 104th and Lowell: south on Lowell; east on Northpark Ave; left on Northpark Drive; left into first cul-se-sac
Rooms
Basement Crawl Space
Primary Bedroom Level Upper
Master Bedroom 16x14
Bedroom 2 Main 13x11
Bedroom 3 Upper 10x12
Bedroom 4 Upper 11x10
Interior
Interior Features In-Law Floorplan, Cathedral/Vaulted Ceilings, Walk-In Closet(s)
Heating Forced Air
Cooling Central Air
Fireplaces Type Family/Recreation Room Fireplace
Fireplace true
Laundry In Basement
Exterior
Garage Spaces 2.0
Community Features Clubhouse, Pool, Hiking/Biking Trails
Waterfront false
View Mountain(s)
Roof Type Composition
Porch Deck
Building
Lot Description Cul-De-Sac, Abuts Public Open Space
Story 2
Sewer City Sewer, Public Sewer
Water City Water
Level or Stories Two
Structure Type Wood/Frame
New Construction false
Schools
Elementary Schools Rocky Mountain
Middle Schools Silver Hills
High Schools Northglenn
School District Adams 12 5 Star Schl
Others
HOA Fee Include Trash
Senior Community false
SqFt Source Assessor
Special Listing Condition Private Owner
Read Less
Want to know what your home might be worth? Contact us for a FREE valuation!

Our team is ready to help you sell your home for the highest possible price ASAP

Bought with LIV Sotheby's International Realty






