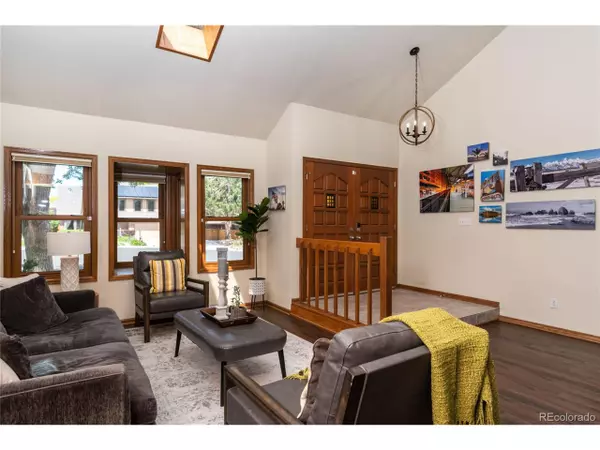$790,000
$800,000
1.3%For more information regarding the value of a property, please contact us for a free consultation.
1758 W 113th Ave Westminster, CO 80234
4 Beds
3 Baths
2,812 SqFt
Key Details
Sold Price $790,000
Property Type Single Family Home
Sub Type Residential-Detached
Listing Status Sold
Purchase Type For Sale
Square Footage 2,812 sqft
Subdivision The Ranch
MLS Listing ID 5553071
Sold Date 07/07/22
Bedrooms 4
Full Baths 2
Half Baths 1
HOA Fees $23/ann
HOA Y/N true
Abv Grd Liv Area 2,812
Originating Board REcolorado
Year Built 1981
Annual Tax Amount $4,149
Lot Size 8,712 Sqft
Acres 0.2
Property Description
Custom updated 2-story home in The Ranch golf course, established community on quiet cul-de-sac! These unique homes do not come up often and are worth visiting if you're looking for something other than the cookie-cutter home. This excellent home offers a cool entry that steps into the bright living room with bay windows & skylights and spacious dining room. The fully renovated kitchen boasts endless soft-close white shaker cabinets with full-extension drawers, quartz counters, a giant island with prep sink & disposal, and new appliances including gas stove. The kitchen opens to the large family room with stylish hearth and built-ins. Off the family room is access to the quiet, low-maintenance, newly fenced backyard with patio, gas grill and gas fire pit included. Main floor laundry and half-bath at owner's entry from the 3-car garage. Upstairs is new carpet through all 4 bedrooms. Spacious primary bedroom with vaulted ceilings, a fully renovated bathroom, and walk-in closet. The 3 additional bedrooms share an updated full bathroom including a double-sink vanity. The unfinished basement is the full footprint of the home and could be finished to your preferences. New roof 2019. Save money on your electric bill-- this home offers solar leased through Sunrun which must transfer to the buyer at the time of closing.
Location
State CO
County Adams
Area Metro Denver
Direction From 120th and Pecos, south on Pecos to W 113th Ave. Right on W 113th Ave and 4th right on cul-de-sac. Home on left.
Rooms
Basement Full, Unfinished
Primary Bedroom Level Upper
Master Bedroom 18x15
Bedroom 2 Upper 15x11
Bedroom 3 Upper 15x11
Bedroom 4 Upper 13x12
Interior
Interior Features Eat-in Kitchen, Open Floorplan, Kitchen Island
Heating Forced Air
Cooling Central Air
Fireplaces Type Family/Recreation Room Fireplace, Single Fireplace
Fireplace true
Appliance Dishwasher, Refrigerator, Washer, Dryer, Microwave
Laundry Main Level
Exterior
Garage Spaces 3.0
Fence Fenced
Waterfront false
Roof Type Composition
Porch Patio
Building
Lot Description Cul-De-Sac
Faces West
Story 2
Foundation Slab
Sewer City Sewer, Public Sewer
Water City Water
Level or Stories Two
Structure Type Wood/Frame
New Construction false
Schools
Elementary Schools Cotton Creek
Middle Schools Silver Hills
High Schools Mountain Range
School District Adams 12 5 Star Schl
Others
Senior Community false
SqFt Source Assessor
Special Listing Condition Private Owner
Read Less
Want to know what your home might be worth? Contact us for a FREE valuation!

Our team is ready to help you sell your home for the highest possible price ASAP

Bought with RE/MAX Professionals






