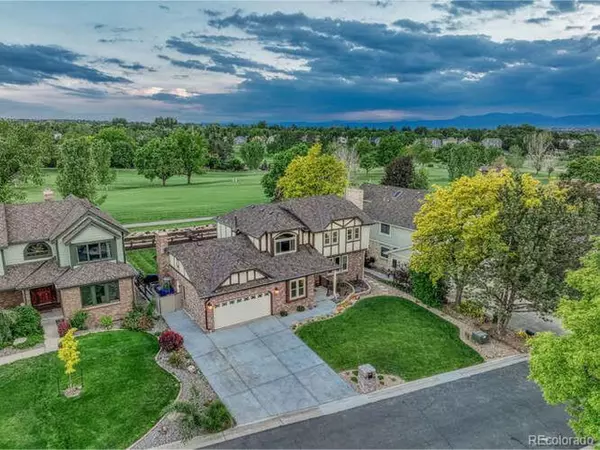$1,110,000
$1,050,000
5.7%For more information regarding the value of a property, please contact us for a free consultation.
2672 W 118th Ave Westminster, CO 80234
4 Beds
4 Baths
3,487 SqFt
Key Details
Sold Price $1,110,000
Property Type Single Family Home
Sub Type Residential-Detached
Listing Status Sold
Purchase Type For Sale
Square Footage 3,487 sqft
Subdivision The Ranch
MLS Listing ID 8280941
Sold Date 07/01/22
Bedrooms 4
Full Baths 3
Half Baths 1
HOA Fees $43/ann
HOA Y/N true
Abv Grd Liv Area 2,587
Originating Board REcolorado
Year Built 1985
Annual Tax Amount $4,691
Lot Size 9,583 Sqft
Acres 0.22
Property Description
Location! Location! Ideally located in a cul-de-sac with mountain views and on the golf course! This stunning home has been Completely renovated from top to bottom in the desirable Ranch County Club! The custom high-end touches are endless in this home. Enjoy cooking in this awe inspiring kitchen complete with gas range, custom hood, cabinets and storage galore and a built-in banquet. Don't miss the special touches such as the pot filler, soft close hinges and under cabinet lighting. The new and expansive kitchen opens up to the vaulted great room where no detail was left behind. Custom built-ins, new hail-resistant skylights, stunning beams and amazing views. outside you can warm up around the fire pit, take a soak in the Jacuzzi hot Tub or enjoy the views from the large covered patio with ceiling fans and heaters. The main floor also has a renovated powder bath, mud/ laundry room, formal living room and a private office with custom built-in bench. Upstairs is the master suite with walk-in closet and a serene master bath with double vanities. You will also find 3 additional bedrooms and a full bath. If you need more space to spread out, you can head to the fully finished basement complete with a custom bar, built-in entertainment center that can accommodate an 85" TV, electric fireplace, and a full bath. All the landscaping has been updated including new sprinklers, sod, retention walls, smart and solar lighting, trex deck, expanded driveway, fence. Newer HVAC system and roof. New electrical panel with 250 amp service. Adjacent to the 7th fairway and convenient to I-25, Denver and Boulder. This is country club living at its best!
Location
State CO
County Adams
Community Playground, Park
Area Metro Denver
Rooms
Primary Bedroom Level Upper
Bedroom 2 Upper
Bedroom 3 Upper
Bedroom 4 Upper
Interior
Interior Features Study Area
Heating Forced Air
Cooling Central Air
Fireplaces Type 2+ Fireplaces, Great Room, Basement
Fireplace true
Window Features Triple Pane Windows
Appliance Double Oven, Dishwasher, Refrigerator, Washer, Dryer, Microwave, Disposal
Laundry Main Level
Exterior
Exterior Feature Hot Tub Included
Garage Spaces 2.0
Fence Fenced
Community Features Playground, Park
Waterfront false
View Mountain(s)
Roof Type Composition
Porch Patio
Building
Lot Description Cul-De-Sac, On Golf Course, Near Golf Course
Story 2
Sewer City Sewer, Public Sewer
Water City Water
Level or Stories Two
Structure Type Wood/Frame,Brick/Brick Veneer
New Construction false
Schools
Elementary Schools Cotton Creek
Middle Schools Silver Hills
High Schools Mountain Range
School District Adams 12 5 Star Schl
Others
Senior Community false
SqFt Source Assessor
Special Listing Condition Private Owner
Read Less
Want to know what your home might be worth? Contact us for a FREE valuation!

Our team is ready to help you sell your home for the highest possible price ASAP

Bought with HomeSmart






