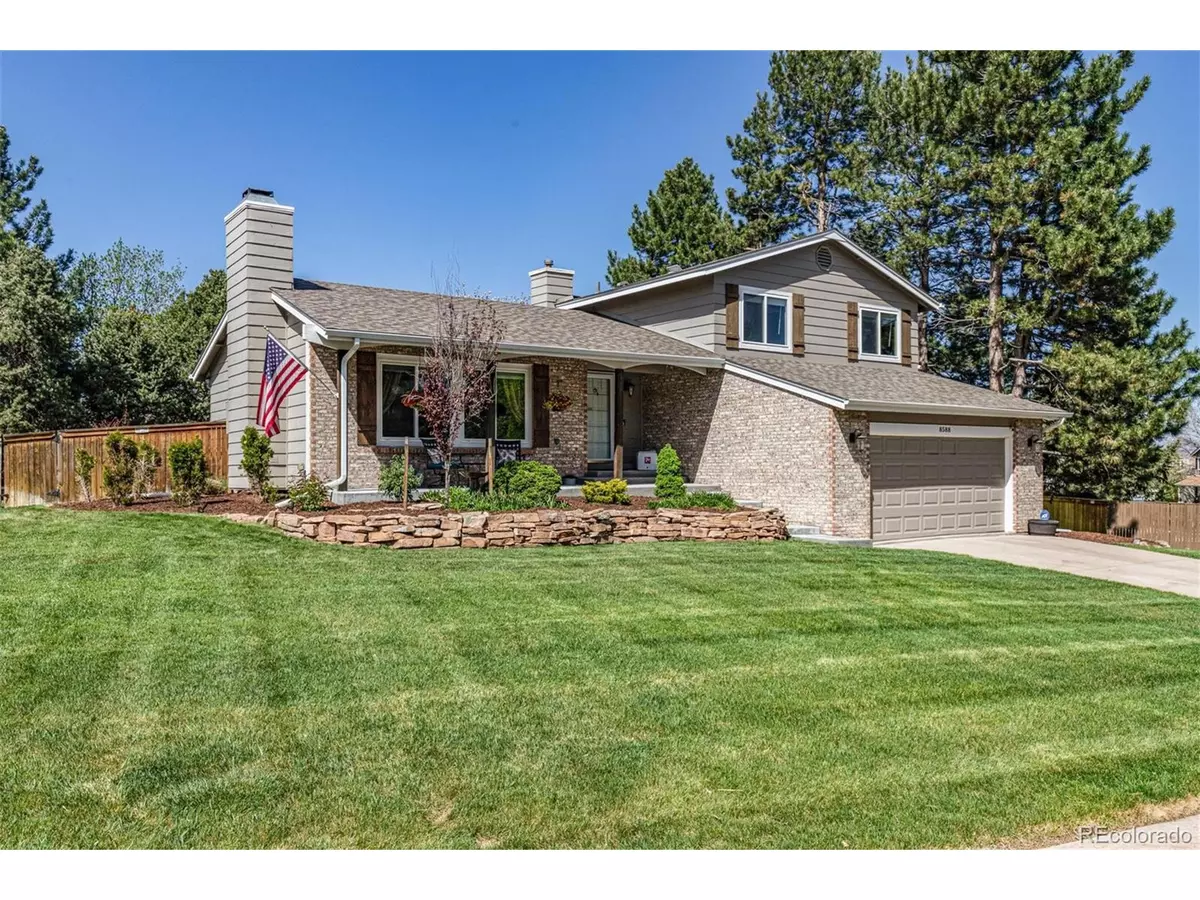$660,000
$660,000
For more information regarding the value of a property, please contact us for a free consultation.
8588 S Woody Way Highlands Ranch, CO 80126
3 Beds
3 Baths
1,777 SqFt
Key Details
Sold Price $660,000
Property Type Single Family Home
Sub Type Residential-Detached
Listing Status Sold
Purchase Type For Sale
Square Footage 1,777 sqft
Subdivision Highlands Ranch
MLS Listing ID 3109163
Sold Date 07/06/22
Bedrooms 3
Full Baths 1
Half Baths 1
Three Quarter Bath 1
HOA Fees $51/qua
HOA Y/N true
Abv Grd Liv Area 1,777
Originating Board REcolorado
Year Built 1984
Annual Tax Amount $3,095
Lot Size 0.270 Acres
Acres 0.27
Property Description
Welcome home to this truly special property in Northridge! You will be delighted with the curb appeal when you first drive up! Upon entering you will immediately notice the pride of ownership. Enter the living room with a wood burning fireplace & vaulted ceiling. The Dining room is very large & and also has vaulted ceilings. A lovely kitchen w/oak floors and cabinets, Corian countertops, new stainless steal appliances including a stove with a double oven (convection/regular) & is self cleaning. Can and pendant lighting, TV/receiver stay & are hooked up to built-in speakers. A huge pantry closet & beautiful tile backsplash. The Anderson sliding door has a built-in doggy door & walks out to a large deck for you to enjoy. A few steps down you will find the family room with a gas fireplace, can lights, plantation shutters & another sliding glass door that takes you to the cement/brick patio - wired for a Hot Tub. A half bath is off of the family room & has granite countertops & hardwood floors. Upstairs you will find a large primary bedroom with it's own bathroom & boasts a ceiling fan, can lights, crown molding, 2 closets with cedar flooring & a 3/4 bath with granite countertops & tile floors. There is a linen closet with cedar floors in the hallway, an attic fan & CO2 detector. The main bath for the other 2 bedrooms is a full bath. One of the bedrooms has a remote control ceiling fan & both bedrooms have cedar floors. The oversized garage has built-ins for storage & an additional refrigerator that stays. There is an entrance/exit to the yard from the garage. The basement has a new furnace, newer HW heater, a built-in workbench and shelving for storage. The crawl space has more storage. There is a working humidifier, sump pump and a water softener that has not been used. Washer and Dryer are included. The roof is 8 years old w/transferable warranty. Exterior of home painted 2019 & interior painted 2020. Front steps/patio were recently poured. Don't miss this one!!
Location
State CO
County Douglas
Community Clubhouse, Tennis Court(S), Hot Tub, Pool, Playground, Fitness Center, Park, Hiking/Biking Trails
Area Metro Denver
Zoning PDU
Direction From University and C-470: South on University, Right on Dad Clark, Left on Northridge Road, Right on South Woody Road to home.
Rooms
Other Rooms Kennel/Dog Run, Outbuildings
Basement Partial, Unfinished, Daylight, Sump Pump
Primary Bedroom Level Upper
Bedroom 2 Upper
Bedroom 3 Upper
Interior
Interior Features Eat-in Kitchen, Cathedral/Vaulted Ceilings, Pantry, Kitchen Island
Heating Forced Air, Humidity Control
Cooling Central Air, Ceiling Fan(s), Attic Fan
Fireplaces Type 2+ Fireplaces, Gas, Living Room, Family/Recreation Room Fireplace
Fireplace true
Window Features Window Coverings,Double Pane Windows
Appliance Self Cleaning Oven, Double Oven, Dishwasher, Refrigerator, Washer, Dryer, Microwave, Water Softener Owned, Disposal
Exterior
Garage Oversized
Garage Spaces 2.0
Fence Partial
Community Features Clubhouse, Tennis Court(s), Hot Tub, Pool, Playground, Fitness Center, Park, Hiking/Biking Trails
Utilities Available Natural Gas Available, Electricity Available, Cable Available
Waterfront false
Roof Type Composition
Street Surface Paved
Porch Patio, Deck
Parking Type Oversized
Building
Lot Description Lawn Sprinkler System
Faces West
Story 3
Foundation Slab
Sewer City Sewer, Public Sewer
Water City Water
Level or Stories Tri-Level
Structure Type Wood/Frame,Brick/Brick Veneer,Wood Siding
New Construction false
Schools
Elementary Schools Sage Canyon
Middle Schools Mountain Ridge
High Schools Mountain Vista
School District Douglas Re-1
Others
Senior Community false
SqFt Source Assessor
Special Listing Condition Private Owner
Read Less
Want to know what your home might be worth? Contact us for a FREE valuation!

Our team is ready to help you sell your home for the highest possible price ASAP

Bought with Colorado Realty Network Inc.






