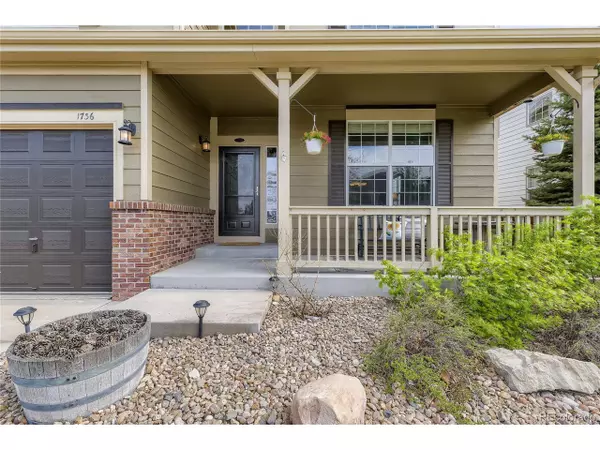$830,000
$835,000
0.6%For more information regarding the value of a property, please contact us for a free consultation.
1736 Peridot Ln Castle Rock, CO 80108
6 Beds
5 Baths
4,521 SqFt
Key Details
Sold Price $830,000
Property Type Single Family Home
Sub Type Residential-Detached
Listing Status Sold
Purchase Type For Sale
Square Footage 4,521 sqft
Subdivision Sapphire Pointe
MLS Listing ID 6891703
Sold Date 06/29/22
Bedrooms 6
Full Baths 3
Half Baths 1
Three Quarter Bath 1
HOA Fees $93/mo
HOA Y/N true
Abv Grd Liv Area 3,207
Originating Board REcolorado
Year Built 2004
Annual Tax Amount $4,087
Lot Size 8,276 Sqft
Acres 0.19
Property Description
Beautiful 6 bed, 5 bath home located in a cul-de-sac, backing to open space w/ views through brand new windows. When entering you are greeted w/ extended hardwood floors and a good size living room & dining room. Wonderful main floor study w/ French doors and a two way fireplace shared w/ the perfect family room. The kitchen features stainless steel appliances, 42" cabinets, island, pantry and a desk. The second level has an oversized master bedroom sharing a two way fireplace w/ the 5 piece master bath. The master bath has attractive tile floors & a walk-in closet. Three other large bedrooms upstairs boasts walk-in closets and each are attached to a nice tiled floor bathroom. The professionally finished basement offers a great place to watch the big game or a movie and an area for a ping pong/pool table. It also has an exercise room, two bedrooms, and a fantastic bath. Outside there is a large deck with pergola with a flat, usable yard with no one behind you.
Location
State CO
County Douglas
Community Clubhouse, Tennis Court(S), Pool, Fitness Center
Area Metro Denver
Rooms
Basement Full
Primary Bedroom Level Upper
Bedroom 2 Upper
Bedroom 3 Upper
Bedroom 4 Upper
Bedroom 5 Basement
Interior
Interior Features Eat-in Kitchen, Pantry, Walk-In Closet(s), Kitchen Island
Heating Forced Air
Cooling Central Air, Ceiling Fan(s), Attic Fan
Fireplaces Type Insert, 2+ Fireplaces, Gas, Family/Recreation Room Fireplace, Primary Bedroom
Fireplace true
Window Features Double Pane Windows
Appliance Self Cleaning Oven, Dishwasher, Microwave, Disposal
Laundry Main Level
Exterior
Garage Spaces 3.0
Fence Fenced
Community Features Clubhouse, Tennis Court(s), Pool, Fitness Center
Utilities Available Natural Gas Available, Electricity Available, Cable Available
Waterfront false
Roof Type Composition
Street Surface Paved
Porch Patio
Building
Lot Description Lawn Sprinkler System, Abuts Public Open Space, Abuts Private Open Space
Story 2
Foundation Slab
Sewer City Sewer, Public Sewer
Level or Stories Two
Structure Type Brick/Brick Veneer,Wood Siding
New Construction false
Schools
Elementary Schools Sage Canyon
Middle Schools Mesa
High Schools Douglas County
School District Douglas Re-1
Others
Senior Community false
SqFt Source Assessor
Special Listing Condition Private Owner
Read Less
Want to know what your home might be worth? Contact us for a FREE valuation!

Our team is ready to help you sell your home for the highest possible price ASAP

Bought with NON MLS PARTICIPANT






