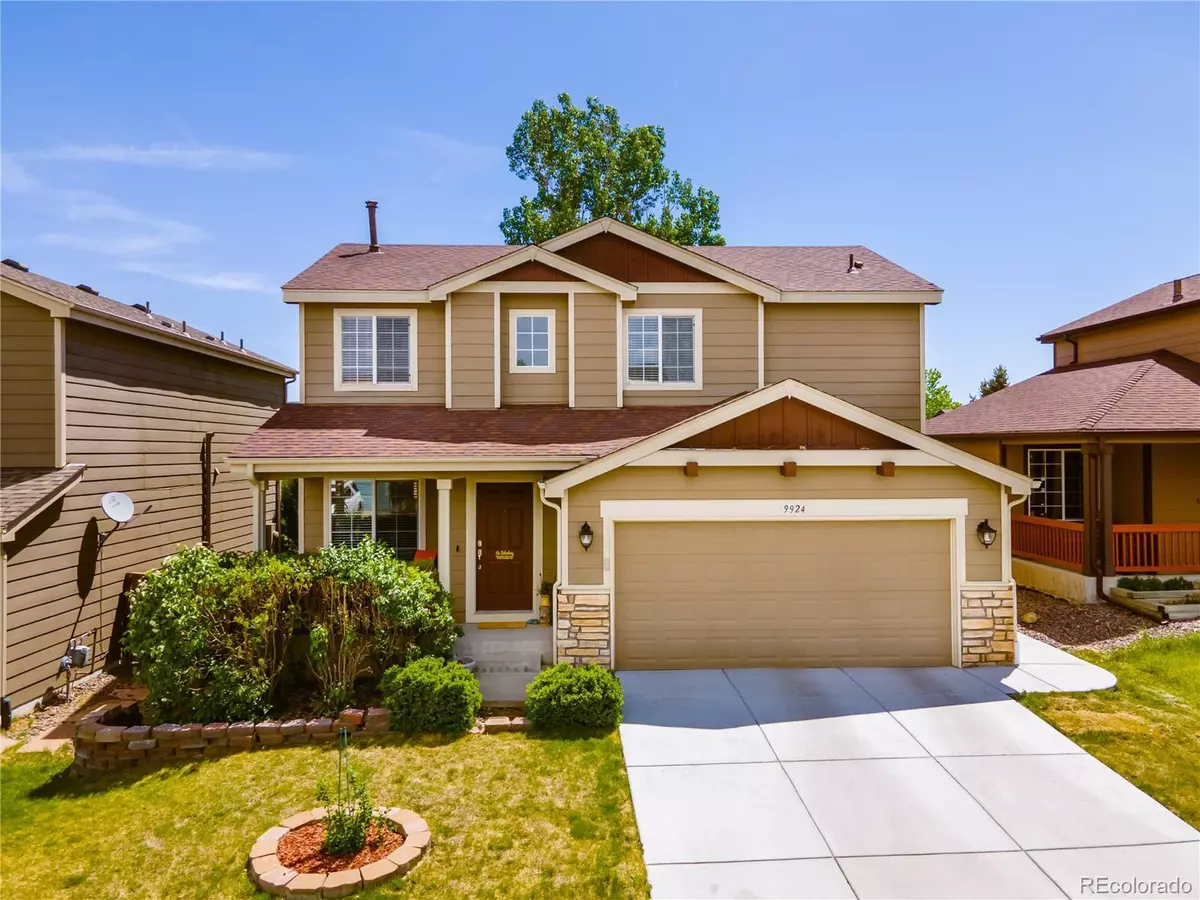$594,500
$600,000
0.9%For more information regarding the value of a property, please contact us for a free consultation.
9924 Aftonwood St Highlands Ranch, CO 80126
3 Beds
3 Baths
1,598 SqFt
Key Details
Sold Price $594,500
Property Type Single Family Home
Sub Type Residential-Detached
Listing Status Sold
Purchase Type For Sale
Square Footage 1,598 sqft
Subdivision Highlands Ranch
MLS Listing ID 8734399
Sold Date 07/01/22
Bedrooms 3
Full Baths 1
Half Baths 1
Three Quarter Bath 1
HOA Fees $52/qua
HOA Y/N true
Abv Grd Liv Area 1,598
Originating Board REcolorado
Year Built 1999
Annual Tax Amount $2,783
Lot Size 3,920 Sqft
Acres 0.09
Property Description
Location, location, location!!!!! Now is your chance to move to beautiful Highlands Ranch at a great price!!!! This 3 bedroom 3 bath home will not last! Step into the front door and find a spacious living room followed by the dining area. The kitchen boasts plenty of counter space, stainless steel appliances, and granite countertops. The upstairs has that much needed loft and 3 bedrooms. Primary Bedroom is spacious with recently updated en-suite bathroom and great natural light. The unfinished basement is ready for your finishing touches. The Beautiful backyard landscape offers an oversized concrete pad, beautiful patio gazebo with privacy curtains, new patio set, fire pit, hammock and plenty of shade. New roof to be completed by end of June. Enjoy all the benefits of four Highlands Ranch Recreation Centers, plenty of parks, and miles of trails. Conveniently located near supermarkets, shopping, restaurants, and quick access to C470 and I-25. This perfect place to call home is waiting for you! Experience why Highlands Ranch is one of the most highly sought-after areas in the Denver Metro area! Check out the 3D Matterport Tour https://my.matterport.com/show/?m=eGjVCfAuox5&mls=1&play=1&ts=1
Location
State CO
County Douglas
Community Clubhouse, Tennis Court(S), Hot Tub, Pool, Sauna, Playground, Fitness Center, Hiking/Biking Trails
Area Metro Denver
Zoning RES
Direction C470 to University and proceed South. Turn right on Highlands Ranch Parkway, left on Grace Blvd, right on Gatesbury Circle, left on Aftonwood Street. Follow for approximately 0.3 miles and home will be on your left.
Rooms
Basement Unfinished
Primary Bedroom Level Upper
Bedroom 2 Upper
Bedroom 3 Upper
Interior
Interior Features Walk-In Closet(s), Loft
Heating Forced Air
Cooling Central Air, Ceiling Fan(s)
Fireplaces Type Electric, Single Fireplace
Fireplace true
Window Features Window Coverings
Appliance Dishwasher, Refrigerator, Washer, Dryer, Microwave, Disposal
Exterior
Garage Spaces 2.0
Fence Fenced
Community Features Clubhouse, Tennis Court(s), Hot Tub, Pool, Sauna, Playground, Fitness Center, Hiking/Biking Trails
Utilities Available Electricity Available, Cable Available
Waterfront false
Roof Type Composition
Street Surface Paved
Porch Patio
Building
Lot Description Lawn Sprinkler System
Faces West
Story 2
Sewer City Sewer, Public Sewer
Water City Water
Level or Stories Two
Structure Type Stone,Composition Siding
New Construction false
Schools
Elementary Schools Heritage
Middle Schools Mountain Ridge
High Schools Mountain Vista
School District Douglas Re-1
Others
Senior Community false
SqFt Source Assessor
Special Listing Condition Private Owner
Read Less
Want to know what your home might be worth? Contact us for a FREE valuation!

Our team is ready to help you sell your home for the highest possible price ASAP







