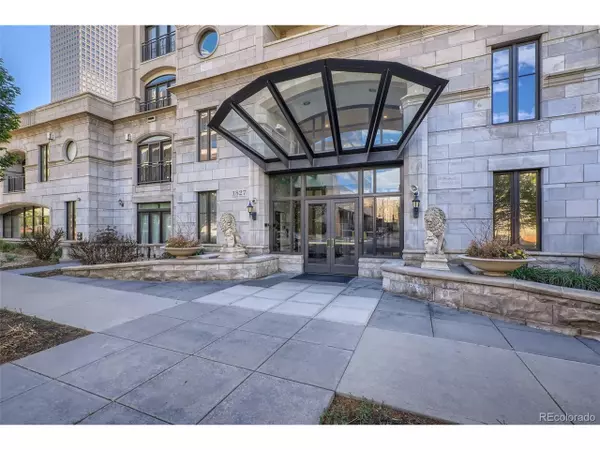$475,000
$475,000
For more information regarding the value of a property, please contact us for a free consultation.
1827 N Grant St #704 Denver, CO 80203
1 Bed
2 Baths
902 SqFt
Key Details
Sold Price $475,000
Property Type Townhouse
Sub Type Attached Dwelling
Listing Status Sold
Purchase Type For Sale
Square Footage 902 sqft
Subdivision North Capitol Hill/Uptown
MLS Listing ID 5303290
Sold Date 07/01/22
Style Contemporary/Modern,Ranch
Bedrooms 1
Full Baths 1
Half Baths 1
HOA Fees $535/mo
HOA Y/N true
Abv Grd Liv Area 902
Originating Board REcolorado
Year Built 2003
Annual Tax Amount $2,174
Lot Size 0.470 Acres
Acres 0.47
Property Description
Open House Saturday 11am-1pm. Beautiful 1br 1.5ba + Eastern Views at Uptown's Prestigious Portofino Tower! New luxury vinyl floors, 9 foot floor-to-ceiling windows, stainless steel appliances, granite countertops, 1 garage parking (#81), storage closet (#27) & wine locker (#39) in the chilled wine room. Amenities include concierge-style front desk & security, fitness center, current pool, guest suite ($100/night), conference room, steam room & sauna. Building has high-speed Google Webpass fiber ($60/mo). Walk to Downtown & Uptown's shopping & restaurants and light station @ 20th & Welton.
Location
State CO
County Denver
Community Sauna, Fitness Center, Elevator
Area Metro Denver
Zoning C-MX-12
Direction From Logan St and E Colfax Ave head north on Logan St followed by a left onto E 19th Ave. Turn left onto Grant St and the building will be on the right.
Rooms
Primary Bedroom Level Main
Master Bedroom 20x11
Interior
Interior Features Eat-in Kitchen, Open Floorplan, Pantry, Walk-In Closet(s), Kitchen Island
Heating Forced Air, Heat Pump
Cooling Central Air, Ceiling Fan(s)
Fireplaces Type Gas, None
Fireplace true
Window Features Window Coverings
Appliance Self Cleaning Oven, Dishwasher, Refrigerator, Washer, Dryer, Microwave, Disposal
Exterior
Exterior Feature Balcony
Garage Spaces 1.0
Community Features Sauna, Fitness Center, Elevator
Utilities Available Electricity Available
Waterfront false
Roof Type Other
Street Surface Paved
Handicap Access No Stairs, Accessible Elevator Installed
Building
Faces East
Story 1
Sewer City Sewer, Public Sewer
Water City Water
Level or Stories One
Structure Type Stucco,Concrete
New Construction false
Schools
Elementary Schools Cole Arts And Science Academy
Middle Schools Wyatt
High Schools East
School District Denver 1
Others
HOA Fee Include Trash,Snow Removal,Maintenance Structure,Water/Sewer,Hazard Insurance
Senior Community false
SqFt Source Assessor
Special Listing Condition Private Owner
Read Less
Want to know what your home might be worth? Contact us for a FREE valuation!

Our team is ready to help you sell your home for the highest possible price ASAP







