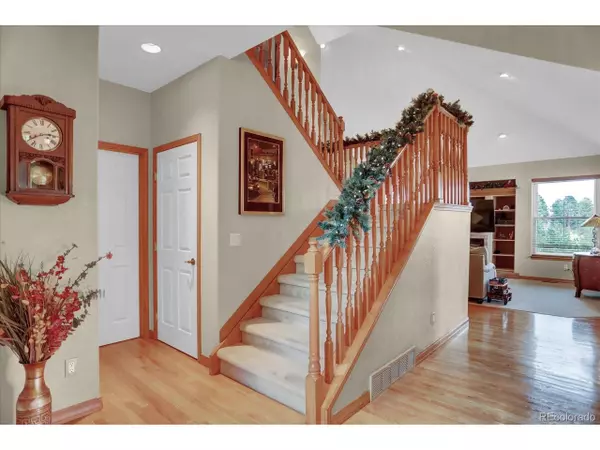$739,500
$739,500
For more information regarding the value of a property, please contact us for a free consultation.
1429 Conifer Trl Elizabeth, CO 80107
4 Beds
4 Baths
3,737 SqFt
Key Details
Sold Price $739,500
Property Type Single Family Home
Sub Type Residential-Detached
Listing Status Sold
Purchase Type For Sale
Square Footage 3,737 sqft
Subdivision Gambel Oaks
MLS Listing ID 7455688
Sold Date 06/30/22
Bedrooms 4
Full Baths 1
Half Baths 1
Three Quarter Bath 2
HOA Fees $240/mo
HOA Y/N true
Abv Grd Liv Area 2,529
Originating Board REcolorado
Year Built 2000
Annual Tax Amount $2,372
Lot Size 0.370 Acres
Acres 0.37
Property Description
This is your opportunity to own a beautiful, 1 owner home in the desired Gambel Oaks subdivision. Enjoy your coffee on the covered front porch or retreat to the back of the house and lounge on your large deck overlooking the interior open space of the community including the community pool, tennis/pickleball court and sand volleyball area. This 2-story home boasts 4 bedrooms and a beautifully finished basement complete with full bar area. The home also features a large main floor master bedroom with adjoining 5-piece master bath and large walk-in closet. The main floor includes a large kitchen with ample cabinet space and eat-in area; formal dining area with built-in shelving; living room with gas fireplace; and a 1/2 bath with granite countertop. The second floor has 3 additional bedrooms and a recently remodeled bathroom with a walk-in shower. The second floor also features a loft with built-in cabinetry that is perfect for your home office, study or gaming area. Wood-Look tile flows through the finished walk-out basement that features a full wet bar area with granite countertops, glass door cabinetry and bar fridge. The basement also features 2 large rooms for entertaining, including a gas fireplace; a beautifully finished bathroom with walk-in shower; laundry area complete with a folding area and utility sink, a nook perfect for a coffee or drink bar; and ample storage areas. For the cars, there is a 3-car attached garage, and for the other items, there is a 10x12 storage shed in the back yard. The Gambel Oaks community has a pool, playground area, tennis/pickleball/basketball court, open space that runs though the community and a 100 acre open space area. Please note: water is included in the dues! Dues also include trash, street maintenance and maintenance of common areas. The community has horse facilities and an RV/Boat storage lot available at a nominal additional monthly fee and subject to first-come, first-serve basis due to limited space availability.
Location
State CO
County Elbert
Community Tennis Court(S), Pool, Playground, Hiking/Biking Trails
Area Metro Denver
Zoning PUD
Direction From Parker: Take Hilltop Road (turns into County Road 158) to County Road 5 and turn right (south). Then turn left (east) on County Road 154 (Gambel Oaks Drive). At the entrance to Gambel Oaks continue straight ahead and then turn left on Conifer Trail. Home will be on the right.
Rooms
Other Rooms Outbuildings
Primary Bedroom Level Main
Bedroom 2 Upper
Bedroom 3 Upper
Bedroom 4 Upper
Interior
Interior Features Eat-in Kitchen, Cathedral/Vaulted Ceilings, Walk-In Closet(s), Loft, Wet Bar, Kitchen Island
Heating Forced Air
Cooling Ceiling Fan(s)
Fireplaces Type 2+ Fireplaces, Gas Logs Included, Living Room, Basement
Fireplace true
Appliance Double Oven, Dishwasher, Refrigerator, Disposal
Laundry In Basement
Exterior
Garage Spaces 3.0
Fence Partial
Community Features Tennis Court(s), Pool, Playground, Hiking/Biking Trails
Utilities Available Electricity Available
Waterfront false
Roof Type Composition
Street Surface Paved
Porch Patio, Deck
Building
Lot Description Gutters, Lawn Sprinkler System, Abuts Private Open Space
Faces South
Story 2
Sewer Septic, Septic Tank
Water Well
Level or Stories Two
Structure Type Stone,Wood Siding,Concrete
New Construction false
Schools
Elementary Schools Singing Hills
Middle Schools Elizabeth
High Schools Elizabeth
School District Elizabeth C-1
Others
HOA Fee Include Trash,Snow Removal
Senior Community false
SqFt Source Assessor
Special Listing Condition Private Owner
Read Less
Want to know what your home might be worth? Contact us for a FREE valuation!

Our team is ready to help you sell your home for the highest possible price ASAP







