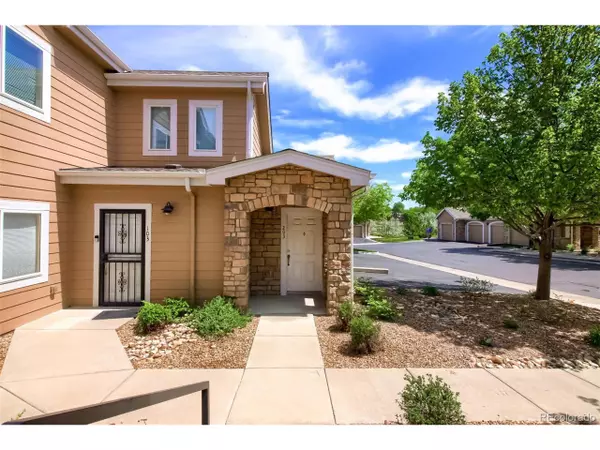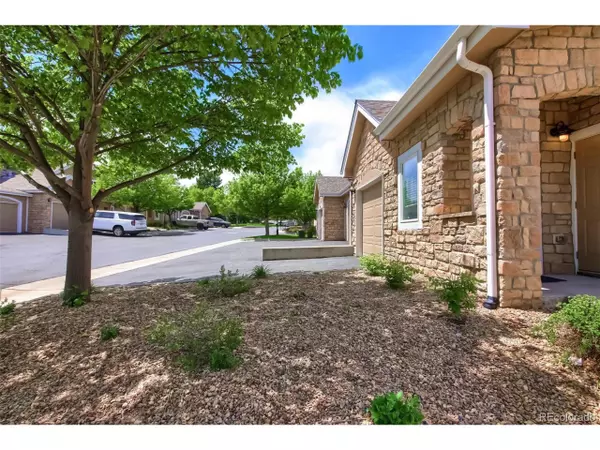$450,000
$449,900
For more information regarding the value of a property, please contact us for a free consultation.
2863 W 119th Ave #13-202 Westminster, CO 80234
2 Beds
2 Baths
1,317 SqFt
Key Details
Sold Price $450,000
Property Type Townhouse
Sub Type Attached Dwelling
Listing Status Sold
Purchase Type For Sale
Square Footage 1,317 sqft
Subdivision Ranch Creek Villas
MLS Listing ID 2031250
Sold Date 06/20/22
Style Ranch
Bedrooms 2
Full Baths 2
HOA Fees $339/mo
HOA Y/N true
Abv Grd Liv Area 1,317
Originating Board REcolorado
Year Built 2005
Annual Tax Amount $2,337
Property Description
Welcome to this absolutely STUNNING 2 bedroom, 2 full bath condominium on the upper floor of this quiet Ranch Creek Villas neighborhood! This unit has benn completely remodeled throughout! You will be greeted with new gleaming hardwood style vinyl floors. Large windows allow for plenty of natural light to pour in. The living room has a soaring vaulted ceiling, gas fireplace and opens to the perfectly situated dining area. The granite-top dining room table and chairs are included! The kichen features matching granite counter tops, beautiful cabintry with glass block surround, and all stainless steel appliances. Retreat to the master bedroom which has a 9 foot vaulted ceiling, a large 4' x 11' closet and 2-sink en-suite bath with granite counter tops. Open the master bedroom sliding glass door and let the cool breeze in! Around the corner is another bedroom and full bath. Across, is the laundry room with included clothes washer and dryer. Enjoy your morning coffee or unwind on your private balcony after a long day. You will love having the extra long private, attached garage to store your favorite Colorado toys! The HOA includes access to the community pool, weight room and club house. This location is ideal, offering a variety of restaurants, fitness center and retail within easy walking distance. Take advantage of the endless web of nearby bike/walking trails! Convenient access to I-25 and Highway 36 to Boulder. You will love your new home and all that it has to offer! 3D virtual walkthrough available.
Location
State CO
County Adams
Community Pool, Fitness Center
Area Metro Denver
Rooms
Primary Bedroom Level Main
Master Bedroom 13x12
Bedroom 2 Main 12x10
Interior
Heating Forced Air
Cooling Central Air
Appliance Dishwasher, Refrigerator, Washer, Dryer, Microwave, Disposal
Laundry Main Level
Exterior
Garage Spaces 1.0
Community Features Pool, Fitness Center
Waterfront false
Roof Type Composition
Porch Patio
Building
Story 1
Sewer City Sewer, Public Sewer
Water City Water
Level or Stories One
Structure Type Wood/Frame,Stone
New Construction false
Schools
Elementary Schools Cotton Creek
Middle Schools Silver Hills
High Schools Mountain Range
School District Adams 12 5 Star Schl
Others
HOA Fee Include Trash,Snow Removal,Maintenance Structure,Water/Sewer,Heat
Senior Community false
SqFt Source Assessor
Special Listing Condition Private Owner
Read Less
Want to know what your home might be worth? Contact us for a FREE valuation!

Our team is ready to help you sell your home for the highest possible price ASAP







