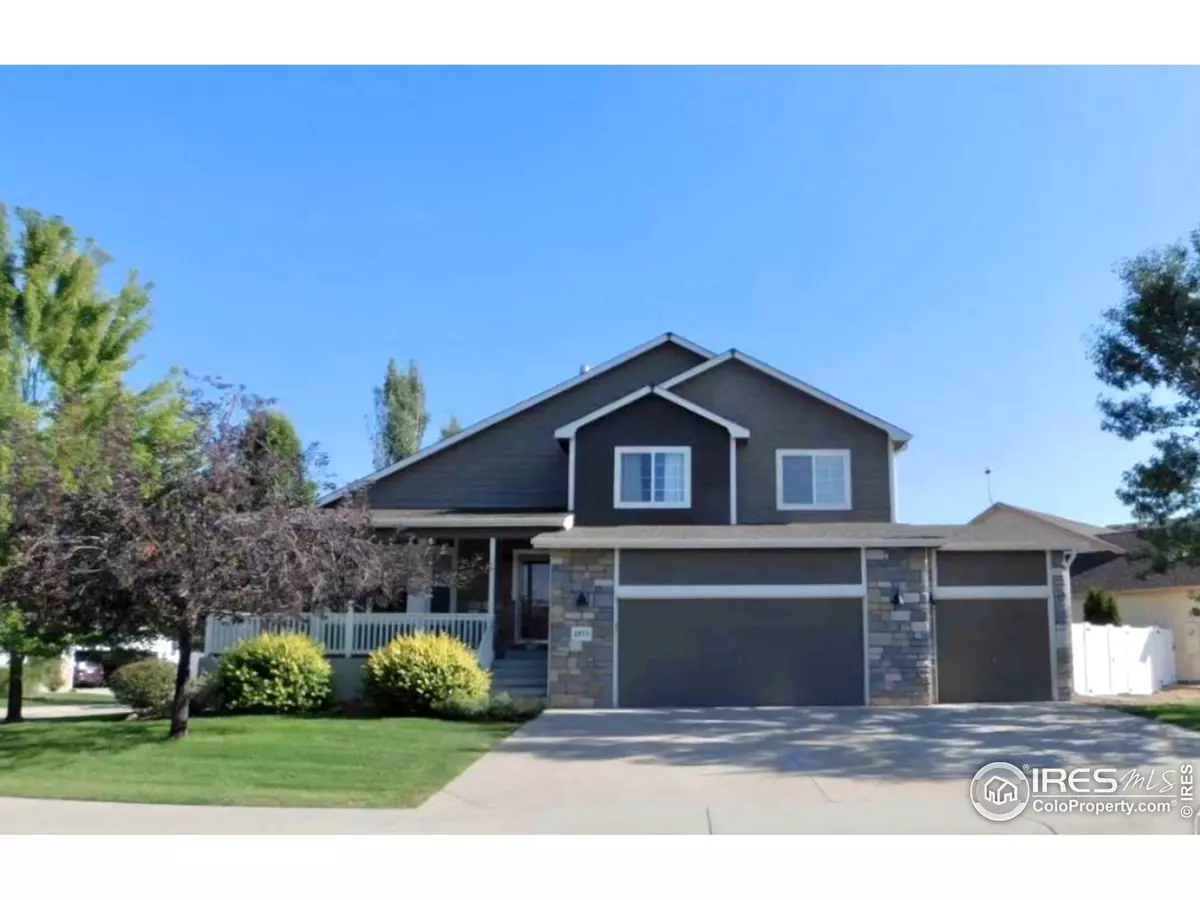$575,000
$550,000
4.5%For more information regarding the value of a property, please contact us for a free consultation.
1975 Sandhill Crane Cir Loveland, CO 80537
4 Beds
4 Baths
2,046 SqFt
Key Details
Sold Price $575,000
Property Type Single Family Home
Sub Type Residential-Detached
Listing Status Sold
Purchase Type For Sale
Square Footage 2,046 sqft
Subdivision Garden Gate
MLS Listing ID 964948
Sold Date 06/17/22
Bedrooms 4
Full Baths 3
Half Baths 1
HOA Fees $52/mo
HOA Y/N true
Abv Grd Liv Area 2,046
Originating Board IRES MLS
Year Built 2007
Annual Tax Amount $2,356
Lot Size 9,147 Sqft
Acres 0.21
Property Description
You will love this beautiful mint condition home featuring two living rooms, three car garage, air-conditioning and views of Longs Peak. This home features Hickory Oak floors, a fire place, open floor plan, whole house fan and vaulted ceilings. The expansive island kitchen comes with SS appliances, a large pantry and under cabinet lighting. The dining room and living room are open for easy entertaining off the back deck overlooking the backyard and green space. The master bedroom has a five piece luxury bath and a walk-in closet. Completely fenced in backyard has cement pad in a private alcove ready for spa or building add on. Basement is partially finished allowing for new owner to complete per their desire.
Location
State CO
County Larimer
Area Loveland/Berthoud
Zoning RES
Direction enter off 1st street on to Spoonbill Ave. take a Right on to Snow Goose Ave. follow to Green Teal Dr and make a Right on GreenTeal Dr. then make a left on Shellduck Dr. then a Right on Wrybill Ct. and a Left on Sandhill Crane
Rooms
Basement Walk-Out Access
Primary Bedroom Level Upper
Master Bedroom 13x14
Bedroom 2 Upper 10x12
Bedroom 3 Upper 12x13
Bedroom 4 Lower 10x10
Kitchen Wood Floor
Interior
Interior Features High Speed Internet
Heating Forced Air
Cooling Central Air
Fireplaces Type Gas
Fireplace true
Appliance Self Cleaning Oven, Dishwasher, Refrigerator, Microwave, Disposal
Laundry Main Level
Exterior
Garage Spaces 3.0
Fence Vinyl
Utilities Available Natural Gas Available, Electricity Available, Cable Available
Waterfront false
View Mountain(s)
Roof Type Composition
Porch Deck
Building
Story 4
Sewer City Sewer
Water City Water, City of Loveland
Level or Stories 4 L Front/Back
Structure Type Wood/Frame,Stone
New Construction false
Schools
Elementary Schools Winona
Middle Schools Ball (Conrad)
High Schools Mountain View
School District Thompson R2-J
Others
HOA Fee Include Snow Removal
Senior Community false
Tax ID R1632873
SqFt Source Assessor
Special Listing Condition Private Owner
Read Less
Want to know what your home might be worth? Contact us for a FREE valuation!

Our team is ready to help you sell your home for the highest possible price ASAP

Bought with WK Real Estate Longmont






