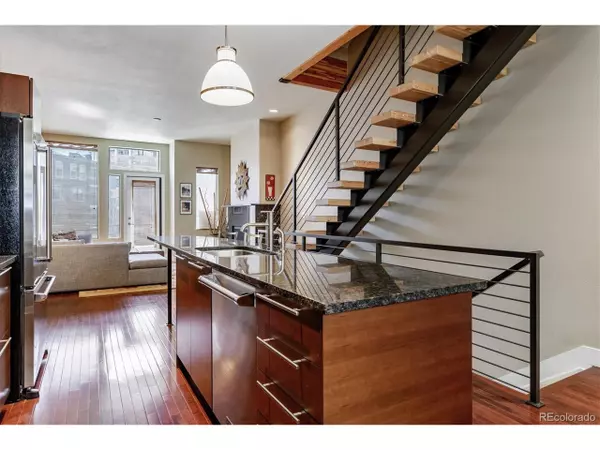$875,000
$875,000
For more information regarding the value of a property, please contact us for a free consultation.
2900 Inca St #2 Denver, CO 80202
2 Beds
4 Baths
1,452 SqFt
Key Details
Sold Price $875,000
Property Type Townhouse
Sub Type Attached Dwelling
Listing Status Sold
Purchase Type For Sale
Square Footage 1,452 sqft
Subdivision Ball Park/ Union Station North
MLS Listing ID 4227443
Sold Date 06/07/22
Style Contemporary/Modern
Bedrooms 2
Full Baths 1
Half Baths 2
Three Quarter Bath 1
HOA Fees $272/mo
HOA Y/N true
Abv Grd Liv Area 1,452
Originating Board REcolorado
Year Built 2006
Annual Tax Amount $3,524
Lot Size 871 Sqft
Acres 0.02
Property Description
Location, location, location says it all for this incredible urban oasis. Within walking distance of Denver's finest restaurants/bars, Coors Field, Shopping, Grocery, McGregor Square, recreation/trails, Union Station/Light Rail and public transportation you can access it all in minutes from your front door. Upon entering the main level open floorplan you are greeted with an abundance of light from the array of windows creating a delightful living space. A perfect place for gatherings, the property features a renovated kitchen complete with granite counters, high-end Viking Professional appliances and beautiful hardwood floors. This gem has been thoughtfully updated including renovated Master bath and 2nd upstairs bath, newer hot water heater, car charging station located in the attached 2 car Tandem Garage and more. The master bedroom is a picturesque retreat complete with two walk-in closets and full 5 piece en-suite. A second sizable bedroom, 3/4 bath and laundry complete the upper level. For the grand finale and one of the main bonus features head up to your oversized private rooftop deck where possibilities are endless and breathtaking views are abundant! This exceptional home in the heart of the city has everything you could want or need to live the ultimate Denver lifestyle. Don't miss out on this incredible opportunity (see broker private remarks).
Location
State CO
County Denver
Area Metro Denver
Zoning R-MU-30
Direction From 20th turn east on Chestnut you will see Brick Row Homes immediately ahead and located next to Whiskey Tango Foxtrot. If no street parking available you can park temporarily in ally next to unit.
Rooms
Primary Bedroom Level Upper
Bedroom 2 Upper
Interior
Interior Features Eat-in Kitchen, Cathedral/Vaulted Ceilings, Open Floorplan, Pantry, Walk-In Closet(s), Kitchen Island
Heating Forced Air
Cooling Central Air, Ceiling Fan(s)
Fireplaces Type Gas, Living Room, Single Fireplace
Fireplace true
Window Features Window Coverings,Bay Window(s),Double Pane Windows
Appliance Self Cleaning Oven, Dishwasher, Washer, Dryer, Microwave, Freezer, Disposal
Exterior
Exterior Feature Balcony
Garage Spaces 2.0
Fence Partial
Utilities Available Natural Gas Available, Electricity Available, Cable Available
View Mountain(s), City
Roof Type Composition
Street Surface Paved
Porch Patio, Deck
Building
Faces West
Story 3
Foundation Slab
Sewer City Sewer, Public Sewer
Water City Water
Level or Stories Three Or More
Structure Type Wood/Frame,Brick/Brick Veneer
New Construction false
Schools
Elementary Schools Whittier E-8
Middle Schools Whittier E-8
High Schools East
School District Denver 1
Others
HOA Fee Include Trash,Snow Removal,Maintenance Structure,Water/Sewer,Hazard Insurance
Senior Community false
Special Listing Condition Private Owner
Read Less
Want to know what your home might be worth? Contact us for a FREE valuation!

Our team is ready to help you sell your home for the highest possible price ASAP







