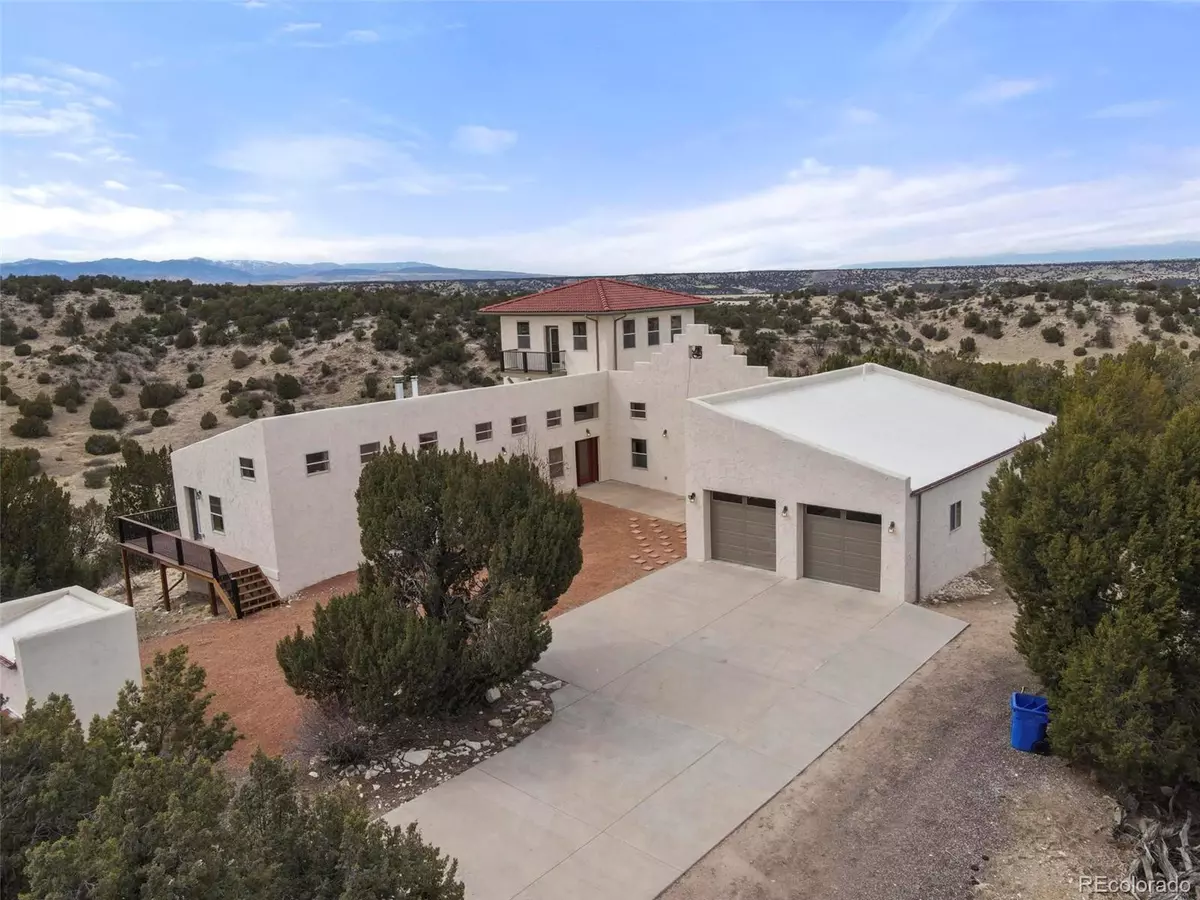$740,000
$774,999
4.5%For more information regarding the value of a property, please contact us for a free consultation.
7739 W Pine Bluff Dr Pueblo, CO 81004
3 Beds
3 Baths
2,667 SqFt
Key Details
Sold Price $740,000
Property Type Single Family Home
Sub Type Residential-Detached
Listing Status Sold
Purchase Type For Sale
Square Footage 2,667 sqft
Subdivision South/Pueblo Hatchet
MLS Listing ID 9674862
Sold Date 05/20/22
Bedrooms 3
Full Baths 2
Half Baths 1
HOA Fees $35/ann
HOA Y/N true
Abv Grd Liv Area 2,667
Originating Board REcolorado
Year Built 2010
Annual Tax Amount $2,328
Lot Size 80.000 Acres
Acres 80.0
Property Description
This beautiful custom home is situated on 80 pristine acres of Colorado land! The views to the West are of the Wet Mountains and to the Northwest is Pikes Peak. the home is situated up on a bluff to provide 360 degrees of viewing enjoyment!!! This 3 bedroom, 3 bathroom, 6 car garage home is concrete construction with a passive solar design that includes 63 windows. The home features and upper level Office/Flex space with windows in every direction. Heat is provided by a radiant floor heating throughout, a high efficiency wood burning fireplace on the main level and wood burning stove in the basement. The concrete construction keeps the home cool in the summer with the help of ceiling fans in every room and an attic fan for extra cooling. This home has solar, two 500 gallon propane tanks and a back up generator. Just out from the front door is a nice gazebo to enjoy your view and privacy. The kitchen is highlighted with hickory cabinets, granite countertops, a custom backsplash and high end appliances. The large Master Bedroom features deck access, a spacious walk-in closet and on-suite 5-piece bathroom with a beautiful vintage vanity, an oversized walk-in shower as well as a soaking tub. As you walk down the hallway to the additional bedrooms and bathrooms you will enjoy the vintage doors/finishes that make this home one of a kind! Just out the front door is a Gazebo for entertaining or just enjoying the day. There is a heated well house and shed just behind the home. If all this wasn't enough... There is a rope pulled vintage "Mission Bell" on the back of the home to call friends and family in to eat!
Location
State CO
County Pueblo
Area Out Of Area
Direction From I-25, take Abbey Rd/Hatchet Ranch Exit #77. Take the east frontage road north for 1.8 miles, turn right at the Hatchet Ranch gate. Turn right onto W. Pine Bluff, go 1/2 mile to green address sign and turn right. Go approx. .7 of a mile and watch for Jones Healy sign - there is also a rock with the address on it, turn right. Go another .8 of a mile to the house.
Rooms
Basement Walk-Out Access
Primary Bedroom Level Main
Master Bedroom 14x14
Bedroom 2 Main 10x15
Bedroom 3 Main 10x15
Interior
Interior Features Study Area
Heating Radiant
Appliance Dishwasher, Refrigerator, Washer, Dryer, Microwave
Laundry Main Level
Exterior
Garage Spaces 6.0
Waterfront false
Roof Type Concrete
Street Surface Dirt
Building
Story 2
Sewer Septic, Septic Tank
Water Well
Level or Stories Two
Structure Type Concrete
New Construction false
Schools
Elementary Schools Rye
Middle Schools Craver
High Schools Rye
School District Pueblo County 70
Others
Senior Community false
SqFt Source Assessor
Read Less
Want to know what your home might be worth? Contact us for a FREE valuation!

Our team is ready to help you sell your home for the highest possible price ASAP

Bought with NON MLS PARTICIPANT






