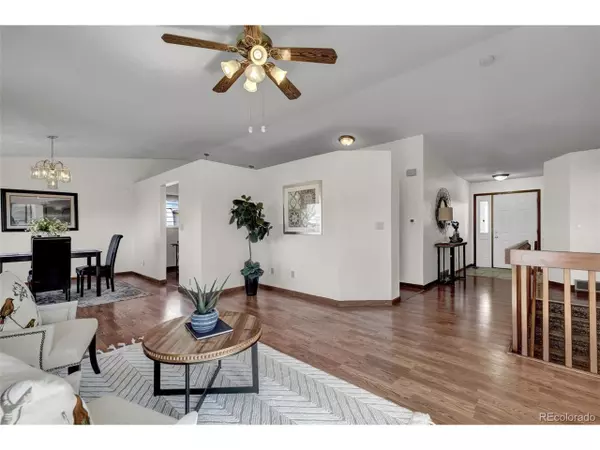$496,000
$449,900
10.2%For more information regarding the value of a property, please contact us for a free consultation.
716 Hugh Martin St Colorado Springs, CO 80911
5 Beds
3 Baths
2,377 SqFt
Key Details
Sold Price $496,000
Property Type Single Family Home
Sub Type Residential-Detached
Listing Status Sold
Purchase Type For Sale
Square Footage 2,377 sqft
Subdivision Fountain Valley Ranch
MLS Listing ID 7858688
Sold Date 05/27/22
Style Ranch
Bedrooms 5
Full Baths 2
Three Quarter Bath 1
HOA Fees $3/ann
HOA Y/N true
Abv Grd Liv Area 1,491
Originating Board REcolorado
Year Built 1997
Annual Tax Amount $868
Lot Size 7,405 Sqft
Acres 0.17
Property Description
Owned, loved, and maintained by one family since 1999! Welcome to 716 Hugh Martin Street. Enjoy your weekends NOT doing lawn work!! A Low maintenance front yard and cute fenced-in front patio and in the back, enjoy a large deck with a motorized awning, a pergola gazebo est. 2019, 3 sheds, a hot tub and a Beautiful MOUNTAIN VIEW! Let's take a look inside! This wonderful rancher has 3 bedrooms plus 2 full bathrooms on the main level that includes a primary bedroom retreat with double doors and a 5-piece ensuite. The updated kitchen has solid oak cabinets, slab granite countertops and a stone tile backsplash. The cabinets have pullouts and a corner lazy Susan (where did that name come from anyway?!) Includes all black appliances (self cleaning oven/flat top range, microwave, dishwasher and french door refrigerator) and has an eat-in dinette area that includes the kitchen hutch as well as newer light fixtures. YES...there is also a pantry and a coat closet! The laundry is directly off the garage and has built in cabinets and also includes the Maytag washer and dryer. The formal dining and great room provide open space and many windows for lots of light. Off the great room is a new sliding door (with built-in doggie door) that leads out to a large deck with those beautiful Mountain Views. This is a great space for gathering with friends and family for BBQ's and fun! The basement is partially garden level and is finished with a great entertainment area that includes a bar, gas fireplace with blower and a theatre area. The projector and speakers are also included and the screen is special screen paint made specifically to be a "movie screen". Two additional Large bedrooms and 3/4 bath are at the opposite end. The flooring through the main level is laminate wood (2018) and carpet in two bedrooms and carpet and tile in the basement. The home was just freshly painted to give the new buyer a blank canvas from which to make the space their own!
Location
State CO
County El Paso
Area Out Of Area
Zoning RS-6000 CA
Direction Google maps
Rooms
Other Rooms Outbuildings
Basement Full
Primary Bedroom Level Main
Master Bedroom 13x14
Bedroom 2 Basement 16x15
Bedroom 3 Basement 12x13
Bedroom 4 Main 10x10
Bedroom 5 Main 10x10
Interior
Interior Features Eat-in Kitchen
Heating Forced Air, Humidity Control
Cooling Central Air, Ceiling Fan(s)
Fireplaces Type Basement, Single Fireplace
Fireplace true
Window Features Window Coverings,Skylight(s),Double Pane Windows
Appliance Self Cleaning Oven, Dishwasher, Refrigerator, Washer, Dryer, Microwave, Disposal
Exterior
Exterior Feature Hot Tub Included
Garage Spaces 2.0
Fence Fenced
Utilities Available Electricity Available
Waterfront false
View Mountain(s)
Roof Type Composition
Street Surface Paved
Handicap Access Level Lot
Porch Patio, Deck
Building
Lot Description Level
Faces Southeast
Story 1
Sewer City Sewer, Public Sewer
Water City Water
Level or Stories One
Structure Type Wood/Frame,Wood Siding,Concrete
New Construction false
Schools
Elementary Schools Widefield
Middle Schools Watson
High Schools Widefield
School District Widefield 3
Others
Senior Community false
SqFt Source Assessor
Special Listing Condition Private Owner
Read Less
Want to know what your home might be worth? Contact us for a FREE valuation!

Our team is ready to help you sell your home for the highest possible price ASAP







