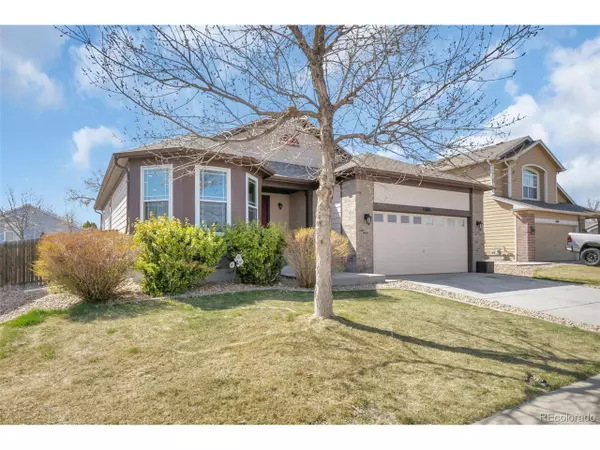$572,500
$525,000
9.0%For more information regarding the value of a property, please contact us for a free consultation.
11681 Kearney Way Thornton, CO 80233
3 Beds
2 Baths
1,522 SqFt
Key Details
Sold Price $572,500
Property Type Single Family Home
Sub Type Residential-Detached
Listing Status Sold
Purchase Type For Sale
Square Footage 1,522 sqft
Subdivision Skylake Ranch
MLS Listing ID 4566433
Sold Date 05/27/22
Style Ranch
Bedrooms 3
Full Baths 2
HOA Fees $62/mo
HOA Y/N true
Abv Grd Liv Area 1,522
Originating Board REcolorado
Year Built 2005
Annual Tax Amount $2,335
Lot Size 6,098 Sqft
Acres 0.14
Property Description
Amazing single level ranch home in Skylake Ranch. Welcome to this well cared for, spacious home that greats you with it's lovely curb appeal and nicely landscaped front yard. Inside you'll appreciate the spacious kitchen with an abundance of counter space, quality appliances, and a ton of natural light from the newer bay windows in front of the breakfast nook. From the kitchen overlook into the formal dining space and large family room with more natural light, wood floors and cozy fireplace. This living room features vaulted ceilings and upper wall nooks. Down the hall you will find 3 spacious bedrooms including the oversized master bedroom with huge master bath and walk in closet. The patio door is updated and will lead you out onto the large patio and functional yard with plenty of space for the kids and pets to play, to entertain, garden and to store your extras. This home has fresh interior paint and exterior paint and roof are about 2 years old. Solar panels installed with transferable lease in place, current owner pays $130/month. This home is misrepresented in county records and does not have a basement but rather a 4ft crawl space. This home has been maintained nicely and loved, come and take a look today! Open House Sat 4/30 and Sun 5/1 from 11 to 2. Home will be shown Thursday 4/28 thru Sunday 5/1, offer dues Monday 5/2 at 12pm and response deadline of Tuesday 5/3 at 6pm. In effort to allow everyone to see the home, seller will not be reviewing any offers early.
Location
State CO
County Adams
Area Metro Denver
Direction map quest
Rooms
Basement Unfinished
Primary Bedroom Level Main
Bedroom 2 Main
Bedroom 3 Main
Interior
Interior Features Open Floorplan, Pantry
Heating Forced Air
Cooling Central Air
Fireplaces Type Living Room, Single Fireplace
Fireplace true
Window Features Bay Window(s)
Exterior
Garage Spaces 2.0
Roof Type Composition
Handicap Access No Stairs
Building
Story 1
Sewer City Sewer, Public Sewer
Level or Stories One
Structure Type Wood/Frame
New Construction false
Schools
Elementary Schools Glacier Peak
Middle Schools Shadow Ridge
High Schools Thornton
School District Adams 12 5 Star Schl
Others
Senior Community false
Special Listing Condition Private Owner
Read Less
Want to know what your home might be worth? Contact us for a FREE valuation!

Our team is ready to help you sell your home for the highest possible price ASAP

Bought with Opendoor Brokerage LLC






