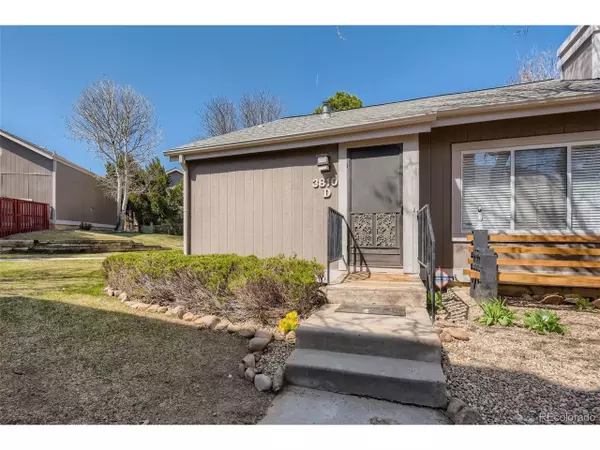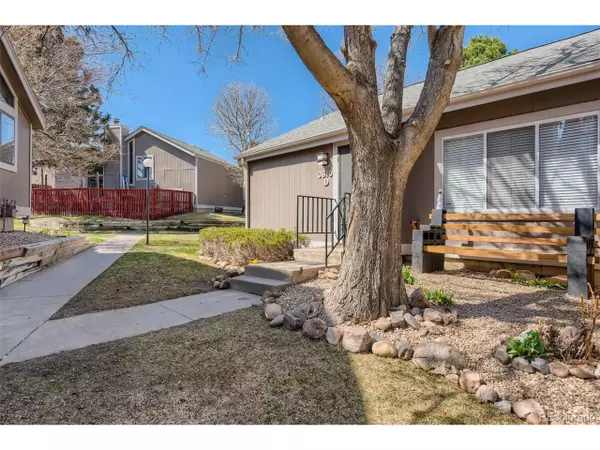$400,000
$384,950
3.9%For more information regarding the value of a property, please contact us for a free consultation.
3810 S Genoa Cir #D Aurora, CO 80013
4 Beds
2 Baths
1,361 SqFt
Key Details
Sold Price $400,000
Property Type Townhouse
Sub Type Attached Dwelling
Listing Status Sold
Purchase Type For Sale
Square Footage 1,361 sqft
Subdivision Hampden Hills At Aurora
MLS Listing ID 9748894
Sold Date 05/25/22
Style Contemporary/Modern
Bedrooms 4
Full Baths 1
Three Quarter Bath 1
HOA Fees $199/mo
HOA Y/N true
Abv Grd Liv Area 1,361
Originating Board REcolorado
Year Built 1982
Annual Tax Amount $1,411
Lot Size 1,742 Sqft
Acres 0.04
Property Description
Great Opportunity!!! Lots of room in this 4 bed 2 bath Townhome, 1361 finished square feet with soaring vaulted ceilings, large primary bed and bath, plenty of closet space in all 4 beds, beautiful wood floors, spacious kitchen with pantry storage and eating space, large living room has a wood fireplace and plenty of room for your furniture. This wonderful property also has a large private back yard space for those relaxing summer evenings and BBQ's. Lower level does not disappoint with 2 large beds with garden level windows (lots of natural light). The unfinished basement offers full size laundry hookups, utility room and plenty of additional storage or for future finish. Unit also comes with 2 parking spaces (one reserved). Cherry Creek Schools, close to shopping, roads, restaurants and much more. It's hard to find 4 beds in the price range, good potential and a great place to call home!!!
Location
State CO
County Arapahoe
Area Metro Denver
Direction Use GPS
Rooms
Basement Full, Unfinished
Primary Bedroom Level Upper
Master Bedroom 10x13
Bedroom 2 Upper 11x13
Bedroom 3 Lower 10x12
Bedroom 4 Lower 9x12
Interior
Interior Features Eat-in Kitchen, Cathedral/Vaulted Ceilings, Open Floorplan, Pantry
Heating Forced Air
Cooling Central Air
Fireplaces Type Living Room, Single Fireplace
Fireplace true
Window Features Double Pane Windows
Appliance Dishwasher, Refrigerator, Microwave, Disposal
Exterior
Exterior Feature Private Yard
Garage Spaces 1.0
Fence Partial
Utilities Available Electricity Available, Cable Available
Waterfront false
Roof Type Composition
Street Surface Paved
Porch Patio
Building
Lot Description Abuts Private Open Space
Faces East
Story 3
Foundation Slab
Sewer City Sewer, Public Sewer
Water City Water
Level or Stories Three Or More
Structure Type Wood/Frame,Wood Siding,Concrete
New Construction false
Schools
Elementary Schools Sunrise
Middle Schools Horizon
High Schools Eaglecrest
School District Cherry Creek 5
Others
HOA Fee Include Trash,Snow Removal
Senior Community false
SqFt Source Assessor
Special Listing Condition Private Owner
Read Less
Want to know what your home might be worth? Contact us for a FREE valuation!

Our team is ready to help you sell your home for the highest possible price ASAP







