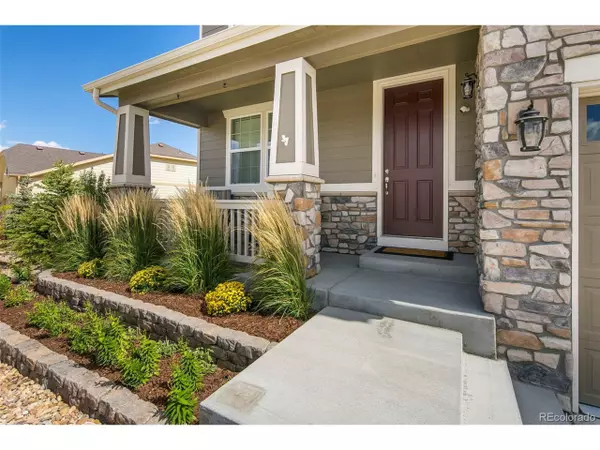$1,055,000
$1,050,000
0.5%For more information regarding the value of a property, please contact us for a free consultation.
3138 McCracken Ln Castle Rock, CO 80104
5 Beds
5 Baths
4,895 SqFt
Key Details
Sold Price $1,055,000
Property Type Single Family Home
Sub Type Residential-Detached
Listing Status Sold
Purchase Type For Sale
Square Footage 4,895 sqft
Subdivision Plum Creek South
MLS Listing ID 9788266
Sold Date 05/20/22
Style Contemporary/Modern
Bedrooms 5
Full Baths 4
Half Baths 1
HOA Fees $45/mo
HOA Y/N true
Abv Grd Liv Area 3,193
Originating Board REcolorado
Year Built 2015
Annual Tax Amount $3,136
Lot Size 0.480 Acres
Acres 0.48
Property Description
Welcome home to highly desirable South Plum Creek. This home boasts vaulted ceilings, spacious and secluded backyard ready for entertaining. Large gourmet kitchen and oversized, and fully finished deep garage. This spacious 5 bedroom, 5 bathroom home and has nearly 5000 total square feet. Enjoy the Gourmet kitchen with all stainless steel appliances, butler's pantry that connects to the dining room and a large walk-in pantry. Huge great room provides plenty of space for family gathering together and entertaining. 4 bedrooms upstairs and a loft. One of the spare bedrooms has an en-suite full bath. Relax in your large backyard with nothing but open space behind that gives you tons of privacy. 1100 sq foot stamped concrete patio, includes the patio lighting, natural gas is plumbed to the patio. Thought and care went in to the professional landscaping, 21 trees planted and double raised beds in front are on drip lines. Full basement includes projector and 11' x 6' screen. Big spare bedroom and full bath, and additional office or workout room. Enjoy spacious living and a great neighborhood.
Location
State CO
County Douglas
Area Metro Denver
Zoning Residential
Rooms
Primary Bedroom Level Upper
Bedroom 2 Upper
Bedroom 3 Upper
Bedroom 4 Upper
Bedroom 5 Basement
Interior
Interior Features Study Area, Eat-in Kitchen, Pantry, Walk-In Closet(s), Kitchen Island
Heating Forced Air
Cooling Central Air
Fireplaces Type Single Fireplace
Fireplace true
Appliance Double Oven, Dishwasher, Refrigerator, Bar Fridge, Microwave
Laundry Main Level
Exterior
Garage Spaces 3.0
Waterfront false
Roof Type Composition
Street Surface Paved
Building
Lot Description Abuts Public Open Space
Faces West
Story 2
Sewer City Sewer, Public Sewer
Water City Water
Level or Stories Two
Structure Type Wood/Frame
New Construction false
Schools
Elementary Schools South Ridge
Middle Schools Mesa
High Schools Douglas County
School District Douglas Re-1
Others
HOA Fee Include Trash
Senior Community false
SqFt Source Assessor
Special Listing Condition Private Owner
Read Less
Want to know what your home might be worth? Contact us for a FREE valuation!

Our team is ready to help you sell your home for the highest possible price ASAP







