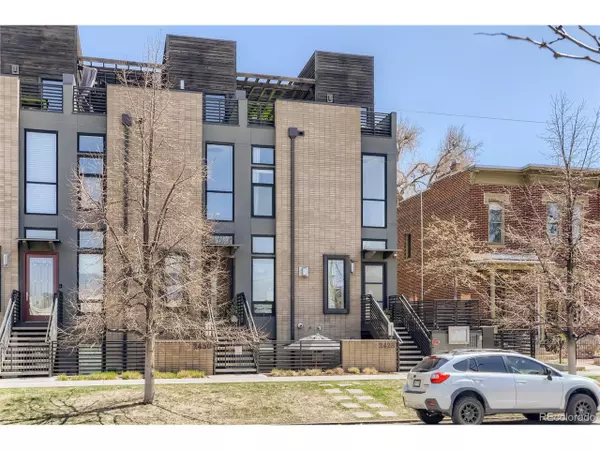$1,180,000
$1,149,000
2.7%For more information regarding the value of a property, please contact us for a free consultation.
2428 Champa St Denver, CO 80205
3 Beds
5 Baths
2,307 SqFt
Key Details
Sold Price $1,180,000
Property Type Townhouse
Sub Type Attached Dwelling
Listing Status Sold
Purchase Type For Sale
Square Footage 2,307 sqft
Subdivision Curtis Park
MLS Listing ID 8753230
Sold Date 05/18/22
Style Contemporary/Modern
Bedrooms 3
Full Baths 1
Half Baths 1
Three Quarter Bath 3
HOA Fees $280/qua
HOA Y/N true
Abv Grd Liv Area 1,927
Originating Board REcolorado
Year Built 2007
Annual Tax Amount $4,309
Lot Size 2,178 Sqft
Acres 0.05
Property Description
URBAN CONTEMPORARY TOWNHOME with four Levels of Ultra Modern spaces. End Unit with three patio areas including roof-top overlooking mountains and city views. Open floorpan with 12 foot ceilings, iron railing surrounds stairs and accents the contemporary vibe! Living room is light, bright, and has floor-to-ceiling tiled gas fireplace. Open to dining room and great room with gas fireplace and dramatic tile wall. Luxury tiled powder room.
Kitchen has stainless appliances, spacious bar-top seating, view of serene rear patio. Primary Master suite with walk-in closet and beautiful luxury bath finishes, includes European custom cabinetry. Secondary bedroom has en-suite bath with jetted tub and walk-in closet. Rooftop patio opens from game room/home studio on top floor via overhead glass door. Wet bar and decadent 3/4 bath. This could be your studio, music emporium, or home office extraordinaire!
Basement has third bedroom or study with fireplace, custom tiling and outdoor patio, as well as 3/4 bath. Open to dining room and great room with gas fireplace and dramatic tile wall. Luxury tiled powder room.
Upscale lighting throughout, custom window treatments. Access to garage from inside townhome with secure entrance from outside via underground driveway.
Hip neighborhood near light rail, bus, and all things Ballpark, RiNo, Downtown, located within Curtis Park Historic District.
See additional documents for inclusions and furniture for sale.
Location
State CO
County Denver
Community Gated
Area Metro Denver
Zoning G-MU-3
Direction Champa street is one-way heading west into downtown and Park Avenue, between 24th and 25th on east side.
Rooms
Primary Bedroom Level Upper
Master Bedroom 15x15
Bedroom 2 Lower 18x12
Bedroom 3 Upper 14x11
Interior
Interior Features Cathedral/Vaulted Ceilings, Open Floorplan, Pantry, Walk-In Closet(s), Loft, Kitchen Island
Heating Forced Air
Cooling Central Air, Ceiling Fan(s)
Fireplaces Type 2+ Fireplaces, Living Room, Family/Recreation Room Fireplace, Basement
Fireplace true
Window Features Window Coverings,Double Pane Windows
Appliance Self Cleaning Oven, Dishwasher, Refrigerator, Bar Fridge, Washer, Dryer, Microwave, Disposal
Laundry Upper Level
Exterior
Exterior Feature Gas Grill
Garage Spaces 2.0
Community Features Gated
Utilities Available Electricity Available, Cable Available
Waterfront false
View Mountain(s), City
Roof Type Other
Street Surface Paved
Porch Patio
Building
Faces Northwest
Story 3
Sewer City Sewer, Public Sewer
Water City Water
Level or Stories Three Or More
Structure Type Brick/Brick Veneer,Stucco,Concrete
New Construction false
Schools
Elementary Schools Whittier E-8
Middle Schools Morey
High Schools East
School District Denver 1
Others
HOA Fee Include Trash,Snow Removal,Maintenance Structure,Water/Sewer,Hazard Insurance
Senior Community false
SqFt Source Assessor
Special Listing Condition Private Owner
Read Less
Want to know what your home might be worth? Contact us for a FREE valuation!

Our team is ready to help you sell your home for the highest possible price ASAP

Bought with RE/MAX Professionals






