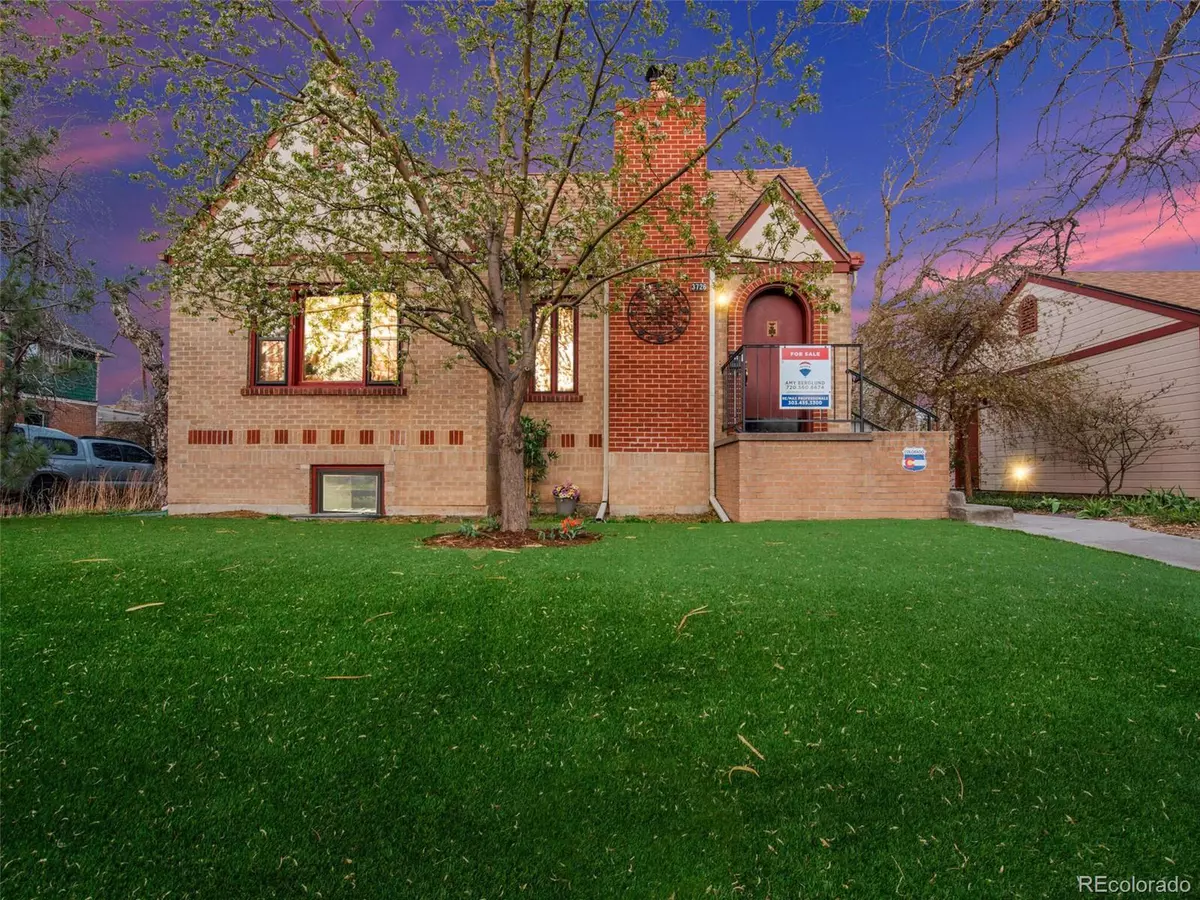$1,200,000
$950,000
26.3%For more information regarding the value of a property, please contact us for a free consultation.
3726 Clay St Denver, CO 80211
4 Beds
2 Baths
2,622 SqFt
Key Details
Sold Price $1,200,000
Property Type Single Family Home
Sub Type Residential-Detached
Listing Status Sold
Purchase Type For Sale
Square Footage 2,622 sqft
Subdivision Potter Highlands
MLS Listing ID 9405221
Sold Date 05/16/22
Style Tudor,Ranch
Bedrooms 4
Full Baths 2
HOA Y/N false
Abv Grd Liv Area 1,311
Originating Board REcolorado
Year Built 1936
Annual Tax Amount $3,085
Lot Size 6,098 Sqft
Acres 0.14
Property Description
Incredible opportunity in Historic Potter Highlands! This lovingly maintained, charming 1936 Tudor boasts not one, but two residences on this oversized lot, complete with large patio, plenty of open play and gardening areas, plus a roomy 2 car garage. Step inside this welcoming brick home into sun drenched and airy spaces, featuring vaulted ceilings, gleaming wood floors, all new interior paint, charming lighted pane windows, original tile fireplace, skylights and a wonderfully open floor plan. The living and dining spaces provide plenty of room for everyday living, and the quiet and private, main floor corner office is light and bright. The open kitchen features warm wood cabinets, miles of granite counters, bar seating, and a newer state of the art refrigerator plus all appliances included. The two bedrooms both feature wood floors, new interior paint and well organized closets, and the main floor bath is updated with a beautiful tile shower plus stackable washer/dryer. But wait - there's so much more! The huge added bonus is the lockoff basement apartment, complete with two fully conforming bedrooms, large bath, sizable living room, plenty of storage and a separate kitchen with all appliances included plus laundry. Featuring a private entrance and separate mailing address, this basement can easily be used as a long term rental or Air BnB, multigenerational or au pair living quarters. This wonderful layout provides an excellent opportunity for you to create affordable living for yourself in one of NW Denver's most popular neighborhoods. Walk to all your Highlands favorites such as Locavore, Wooden Spoon, Duo, Tony P's and so much more. Get ready to fall in love - Welcome Home! Additional basement photos coming soon!
Location
State CO
County Denver
Area Metro Denver
Zoning U-TU-B
Rooms
Primary Bedroom Level Main
Bedroom 2 Main
Bedroom 3 Basement
Bedroom 4 Basement
Interior
Interior Features Study Area, Cathedral/Vaulted Ceilings, Open Floorplan, Kitchen Island
Heating Forced Air
Cooling Evaporative Cooling
Fireplaces Type Living Room, Single Fireplace
Fireplace true
Window Features Window Coverings,Double Pane Windows
Appliance Dishwasher, Refrigerator, Washer, Dryer, Microwave, Disposal
Exterior
Garage Spaces 2.0
Fence Fenced
Utilities Available Electricity Available, Cable Available
Roof Type Composition
Street Surface Paved
Handicap Access Level Lot, No Stairs
Porch Deck
Building
Lot Description Level, Historic District
Faces West
Story 1
Foundation Slab
Sewer City Sewer, Public Sewer
Water City Water
Level or Stories One
Structure Type Brick/Brick Veneer
New Construction false
Schools
Elementary Schools Columbian
Middle Schools Strive Sunnyside
High Schools North
School District Denver 1
Others
Senior Community false
SqFt Source Assessor
Special Listing Condition Private Owner
Read Less
Want to know what your home might be worth? Contact us for a FREE valuation!

Our team is ready to help you sell your home for the highest possible price ASAP

Bought with Compass - Boulder






