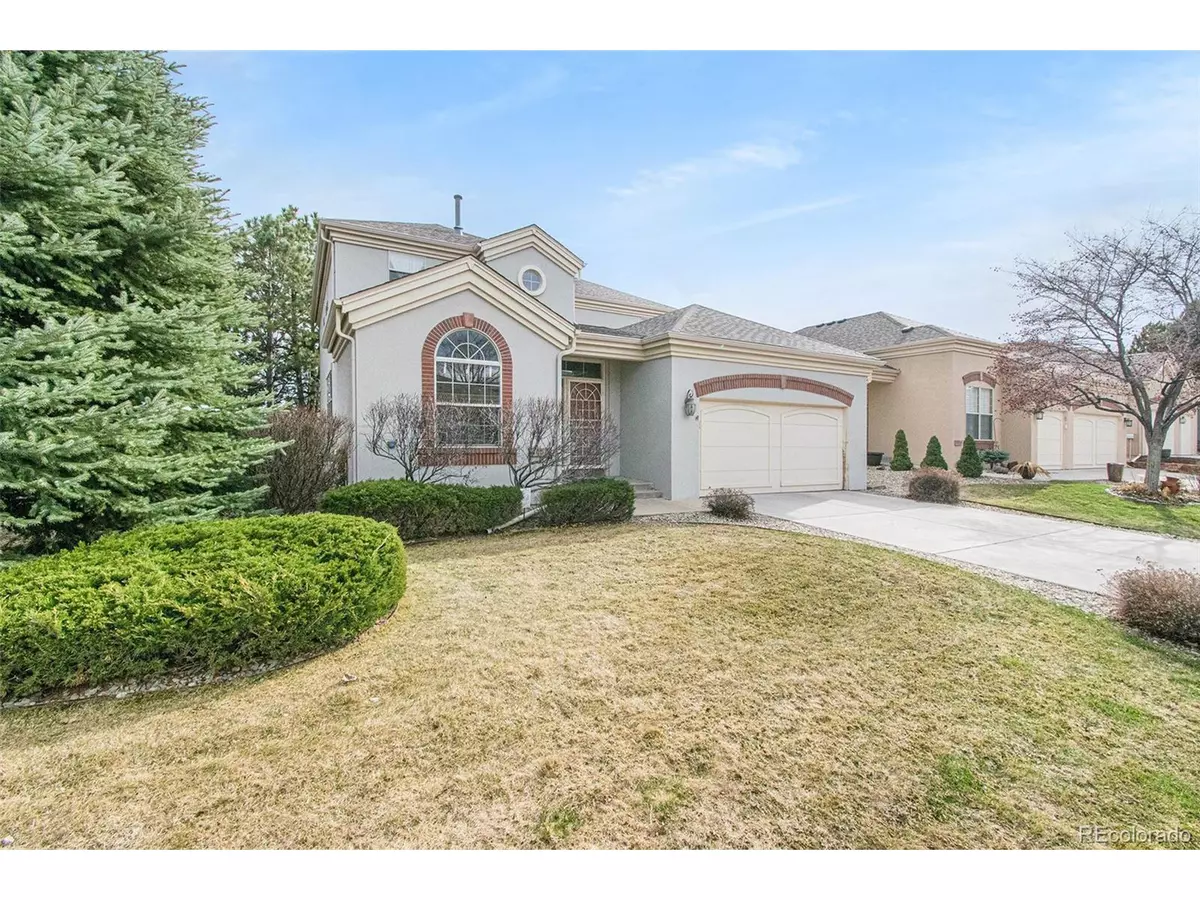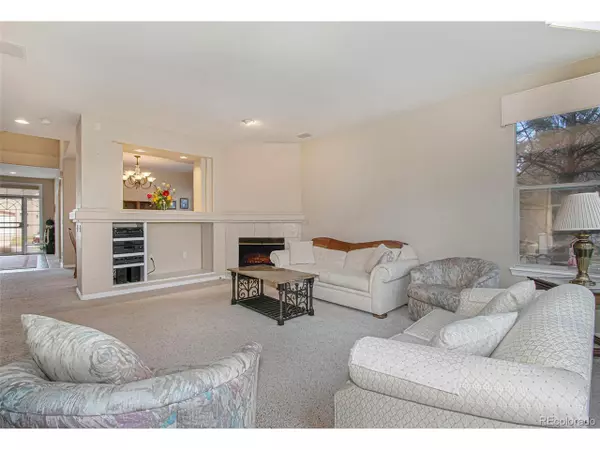$831,000
$750,000
10.8%For more information regarding the value of a property, please contact us for a free consultation.
7052 W Arlington Dr Lakewood, CO 80123
3 Beds
3 Baths
3,502 SqFt
Key Details
Sold Price $831,000
Property Type Single Family Home
Sub Type Residential-Detached
Listing Status Sold
Purchase Type For Sale
Square Footage 3,502 sqft
Subdivision Grant Ranch
MLS Listing ID 4203677
Sold Date 05/17/22
Bedrooms 3
Full Baths 2
Half Baths 1
HOA Fees $114/mo
HOA Y/N true
Abv Grd Liv Area 2,450
Originating Board REcolorado
Year Built 1998
Annual Tax Amount $6,095
Lot Size 7,405 Sqft
Acres 0.17
Property Description
Incredible opportunity in Grant Ranch. Just around the corner from the Grant Ranch Village Center and Bowles Reservoir. Fantastic main floor setup flooded with natural light hosts a home office, dining room, family room, and kitchen with breakfast nook. The home office has a built in cabinet and shelving unit. Enjoy entertaining in the dedicated dining room. The bright family room has a wonderful gas log fireplace and views into the kitchen and back yard. The gracious kitchen has a breakfast bar, granite counters, double oven and much more!! Enjoy fireworks the view of fireworks on the covered back deck. Sip your morning beverage of choice in the breakfast nook that overlooks Vista Park and Grant C Reservoir. The large primary suite has a wonderfully unique setup. Enter through French doors. Access second floor deck. Go to the left to the traditional primary suite. Go to the right and enjoy a sitting room with gas log fireplace and additional room with mirrored wall and walk-in closet. Could be a workout studio or another bedroom. The garden level basement hosts another great space for entertaining, 2 more generous bedrooms, a full bath, under-stair storage and utility room with tons of more storage. Fabulous yard has mature trees and some Xeriscape for an easy low maintenance. Roof replaced 2019. Miles of walking trails. Close to Shops, A Mall, Restaurants and Golf Courses. Don't miss this opportunity. Welcome Home.
Location
State CO
County Jefferson
Community Clubhouse, Tennis Court(S), Pool, Fitness Center
Area Metro Denver
Rooms
Primary Bedroom Level Upper
Bedroom 2 Basement
Bedroom 3 Basement
Interior
Interior Features Study Area, Pantry, Walk-In Closet(s)
Heating Forced Air, Humidity Control
Cooling Central Air
Fireplaces Type 2+ Fireplaces, Gas Logs Included, Family/Recreation Room Fireplace, Primary Bedroom
Fireplace true
Window Features Window Coverings,Double Pane Windows
Appliance Double Oven, Dishwasher, Refrigerator, Washer, Dryer, Microwave, Disposal
Laundry Main Level
Exterior
Exterior Feature Gas Grill, Balcony
Garage Oversized
Garage Spaces 2.0
Fence Partial
Community Features Clubhouse, Tennis Court(s), Pool, Fitness Center
Utilities Available Natural Gas Available, Electricity Available, Cable Available
Waterfront false
Roof Type Composition
Street Surface Paved
Porch Patio, Deck
Parking Type Oversized
Building
Lot Description Lawn Sprinkler System, Corner Lot, Xeriscape
Faces North
Story 2
Sewer City Sewer, Public Sewer
Water City Water
Level or Stories Two
Structure Type Wood/Frame,Stucco
New Construction false
Schools
Elementary Schools Blue Heron
Middle Schools Summit Ridge
High Schools Dakota Ridge
School District Jefferson County R-1
Others
HOA Fee Include Snow Removal
Senior Community false
SqFt Source Assessor
Read Less
Want to know what your home might be worth? Contact us for a FREE valuation!

Our team is ready to help you sell your home for the highest possible price ASAP

Bought with HomeSmart






