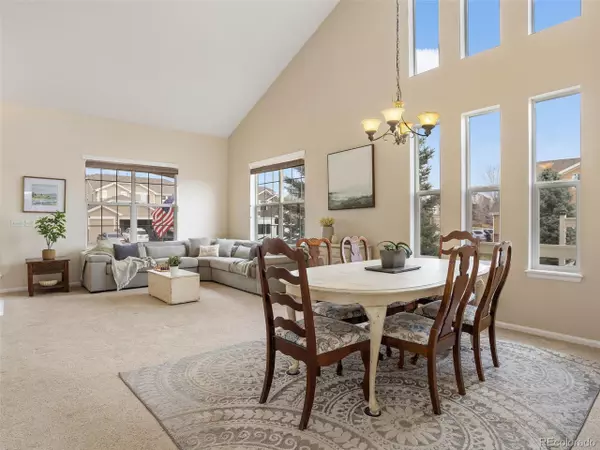$905,000
$849,950
6.5%For more information regarding the value of a property, please contact us for a free consultation.
1945 Baguette Dr Castle Rock, CO 80108
5 Beds
4 Baths
4,226 SqFt
Key Details
Sold Price $905,000
Property Type Single Family Home
Sub Type Residential-Detached
Listing Status Sold
Purchase Type For Sale
Square Footage 4,226 sqft
Subdivision Sapphire Pointe
MLS Listing ID 2750935
Sold Date 05/13/22
Style Contemporary/Modern
Bedrooms 5
Full Baths 3
Half Baths 1
HOA Fees $93/mo
HOA Y/N true
Abv Grd Liv Area 3,004
Originating Board REcolorado
Year Built 2004
Annual Tax Amount $4,055
Lot Size 9,583 Sqft
Acres 0.22
Property Description
Perched on a corner lot & overlooking vast swaths of open space within the picturesque Sapphire Pointe Subdivision, this grand home wows with its eye-catching finishes, soaring ceilings, tall bright windows & oversized rooms. Thanks to its southeastern exposure, natural light is maximized throughout the day in rooms that exude a designer feel. You won't find a better set-up for multi-generational living, blended households or anyone wishing to make guests feel welcome. Enter into open gathering spaces meant to be enjoyed by all: shared formal living & dining rooms, home office, a gourmet eat-in stainless kitchen with an abundance of cabinets & granite countertops, overlooking the great room & gas fireplace with tile surround, & the laundry room with direct access to the extended 3-car garage. Soak in gorgeous views as well as Colorado's 300 days of sunshine from the multi-level composite deck, which wraps around the house & provides several different sitting areas. There's even a special playhouse built into the deck for little ones to expand their imaginations! Retreat to the second-floor master suite, a spa-like oasis of luxury & relaxation, with vaulted ceilings, walk-in closet, & ensuite bath with dual sinks & granite vanities, corner soaking tub, & separate water closet. Discover the bonus loft area at the top of the split staircase, perfect for a home gym, second office or additional family room. Two upstairs bedrooms share a hallway full bathroom. The finished walk-out basement is perfect for visitors, with two bedrooms, one as a second primary suite with a massive ensuite bath, a kitchenette, living area & direct access to the stone patio. The private fenced grassy backyard offers several beds to raise a home garden, & a gate allows easy access to miles of walking trails. The neighborhood offers a clubhouse, pools, and community park with a playground, tennis courts, basketball court, and more. Please take a look at video https://vimeo.com/697058367
Location
State CO
County Douglas
Community Clubhouse, Pool, Playground
Area Metro Denver
Rooms
Primary Bedroom Level Upper
Master Bedroom 13x21
Bedroom 2 Basement 18x13
Bedroom 3 Upper 10x14
Bedroom 4 Upper 11x12
Bedroom 5 Basement 11x10
Interior
Interior Features Open Floorplan, Loft, Wet Bar, Kitchen Island
Heating Forced Air
Cooling Central Air, Attic Fan
Fireplaces Type Family/Recreation Room Fireplace, Single Fireplace
Fireplace true
Window Features Window Coverings
Appliance Dishwasher, Refrigerator, Washer, Dryer, Microwave, Disposal
Laundry Main Level
Exterior
Exterior Feature Balcony
Garage Spaces 3.0
Community Features Clubhouse, Pool, Playground
Waterfront false
Roof Type Composition
Street Surface Paved
Porch Patio, Deck
Building
Story 2
Foundation Slab
Sewer City Sewer, Public Sewer
Level or Stories Two
Structure Type Wood/Frame,Composition Siding
New Construction false
Schools
Elementary Schools Sage Canyon
Middle Schools Mesa
High Schools Douglas County
School District Douglas Re-1
Others
Senior Community false
SqFt Source Assessor
Special Listing Condition Private Owner
Read Less
Want to know what your home might be worth? Contact us for a FREE valuation!

Our team is ready to help you sell your home for the highest possible price ASAP

Bought with RE/MAX Professionals






