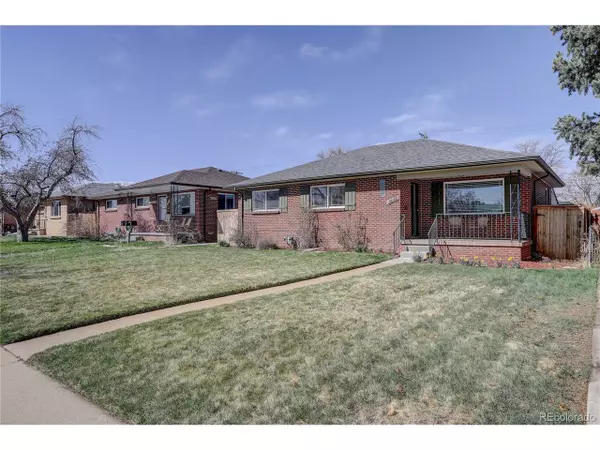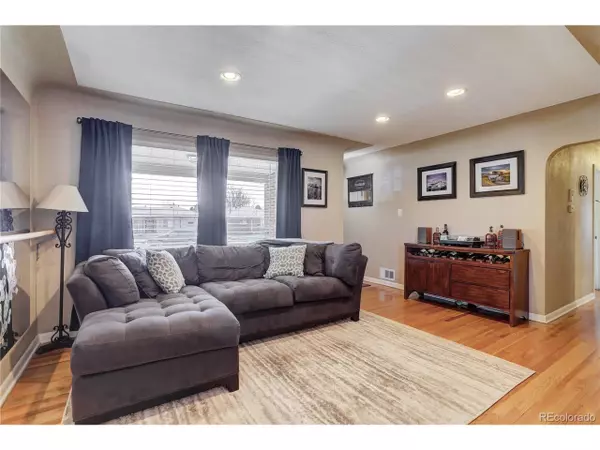$660,000
$660,000
For more information regarding the value of a property, please contact us for a free consultation.
3685 Grape St Denver, CO 80207
5 Beds
2 Baths
2,299 SqFt
Key Details
Sold Price $660,000
Property Type Single Family Home
Sub Type Residential-Detached
Listing Status Sold
Purchase Type For Sale
Square Footage 2,299 sqft
Subdivision Wareington
MLS Listing ID 9148548
Sold Date 05/11/22
Style Cottage/Bung,Ranch
Bedrooms 5
Full Baths 1
Three Quarter Bath 1
HOA Y/N false
Abv Grd Liv Area 1,106
Originating Board REcolorado
Year Built 1955
Annual Tax Amount $2,715
Lot Size 6,098 Sqft
Acres 0.14
Property Description
A must see charming Bungalow in Northeast Park Hill. Come see this recently updated and impeccably maintained home in an up and coming part of Park Hill with easy access to parks, retail and major thoroughfares in the area. The neighborhood is a nice mix of historic charm and newer family friendly amenities that you find in Central Park including a library, two BBQ joints, tennis courts and two playgrounds all within walking distance. Station 26 and the quaint Dandy Lion coffee house are a short walk away as well. With beautifully maintained original wood floors throughout, the upstairs includes three bedrooms and beautifully updated kitchen and bathroom. This rare five bedroom features a large finished basement with plenty of flexible space for home office, spare bedroom, recreational and storage areas depending upon what you need. You will also find generous outdoor living space with large front and back yards with a front porch and a covered patio with a hot tub in back. There is plenty of space to garden or make your own to enjoy the great Colorado days and nights as you see fit! Welcome home!
Location
State CO
County Denver
Area Metro Denver
Zoning E-TU-B
Rooms
Primary Bedroom Level Main
Master Bedroom 11x14
Bedroom 2 Basement 7x18
Bedroom 3 Main 10x11
Bedroom 4 Basement 9x10
Bedroom 5 Main 9x9
Interior
Heating Forced Air
Cooling Central Air
Appliance Dishwasher, Microwave, Disposal
Exterior
Exterior Feature Hot Tub Included
Garage Spaces 2.0
Utilities Available Natural Gas Available
Waterfront false
Roof Type Composition
Handicap Access Level Lot
Porch Patio
Building
Lot Description Level
Faces East
Story 1
Foundation Slab
Sewer City Sewer, Public Sewer
Level or Stories One
Structure Type Wood/Frame,Brick/Brick Veneer,Concrete
New Construction false
Schools
Elementary Schools Smith Renaissance
Middle Schools Mcauliffe International
High Schools East
School District Denver 1
Others
Senior Community false
SqFt Source Assessor
Special Listing Condition Private Owner
Read Less
Want to know what your home might be worth? Contact us for a FREE valuation!

Our team is ready to help you sell your home for the highest possible price ASAP







