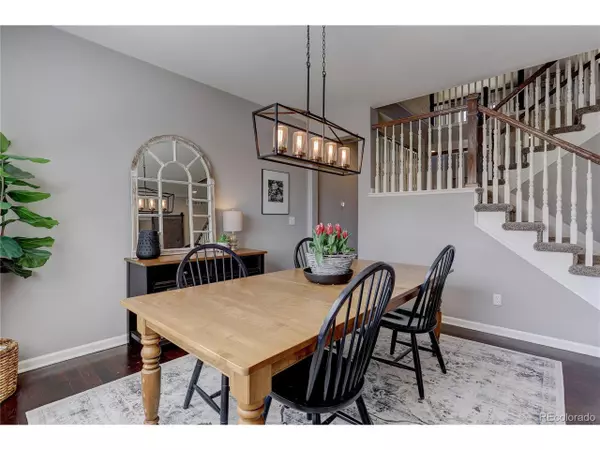$892,000
$815,000
9.4%For more information regarding the value of a property, please contact us for a free consultation.
24250 E Moraine Pl Aurora, CO 80016
4 Beds
4 Baths
3,102 SqFt
Key Details
Sold Price $892,000
Property Type Single Family Home
Sub Type Residential-Detached
Listing Status Sold
Purchase Type For Sale
Square Footage 3,102 sqft
Subdivision Tallyns Reach
MLS Listing ID 8818992
Sold Date 05/11/22
Bedrooms 4
Full Baths 3
Half Baths 1
HOA Fees $66/qua
HOA Y/N true
Abv Grd Liv Area 3,102
Originating Board REcolorado
Year Built 2009
Annual Tax Amount $4,695
Lot Size 10,018 Sqft
Acres 0.23
Property Description
At last! A stunning and meticulously maintained home in the highly sought after Tallyn's Reach neighborhood awaits you. You will be greeted by lovely curb appeal and quaint front porch. Enter in the front door and gleaming solid oak hardwood floors, brand new plantation shutters, and an open concept floor plan will dazzle your interior design desires! The formal dining room off the front entryway is plenty spacious for all of your gatherings. Two studies/flex rooms can be found on the main level, one with a fabulous custom barn door. A lovely updated powder room conveniently located off main study. The beautiful staircase features a catwalk and overlooks to the amazing two story family room adorned by a brick gas fireplace. Behold, the updated gourmet kitchen boasting slab granite countertops, subway tile backsplash, ample storage white cabinetry, modern hardware, stainless steel hood, gas cooktop, microwave, wall oven, French door refrigerator, and brand new dishwasher. Custom bench storage nook opens to mud entry area and the spacious laundry room with custom folding table. Travel upstairs to find a spacious primary suite featuring built-ins, 5 piece bath and large walk-in closet. 3 additional spacious and bright bedrooms, 2 adjoining to the jack and Jill full bath and the other with private en-suite bathroom, all 4 bedrooms upstairs. Mountain Views from the upper level. Huge unfinished basement offers a functional layout for future finishing. Smart home features include ring doorbell and nest thermostat. Perfectly situated on an expansive double cul-de-sac corner lot, featuring spacious sodded area, privacy, and a covered back patio to enjoy outdoor living throughout the year. Award winning Cherry Creek School District schools in close proximity. Miles of walking and biking trails steps away. Walking distance to parks and playgrounds. 6 minute drive to Southlands mall, everyday conveniences, restaurants, 25 minutes to DIA, 17 minutes to DTC. This is the one!
Location
State CO
County Arapahoe
Community Clubhouse, Tennis Court(S), Pool, Playground, Fitness Center, Hiking/Biking Trails
Area Metro Denver
Direction From east Irish, turn right onto Moraine Place
Rooms
Basement Full, Unfinished, Daylight, Built-In Radon, Sump Pump
Primary Bedroom Level Upper
Bedroom 2 Upper
Bedroom 3 Upper
Bedroom 4 Upper
Interior
Interior Features Study Area, Eat-in Kitchen, Cathedral/Vaulted Ceilings, Open Floorplan, Walk-In Closet(s), Jack & Jill Bathroom, Kitchen Island
Heating Forced Air
Cooling Central Air, Ceiling Fan(s)
Fireplaces Type Great Room, Single Fireplace
Fireplace true
Window Features Window Coverings,Double Pane Windows
Appliance Double Oven, Dishwasher, Microwave, Disposal
Laundry Main Level
Exterior
Garage Spaces 2.0
Fence Fenced
Community Features Clubhouse, Tennis Court(s), Pool, Playground, Fitness Center, Hiking/Biking Trails
Utilities Available Natural Gas Available
Waterfront false
View Mountain(s)
Roof Type Concrete
Handicap Access Level Lot
Building
Lot Description Lawn Sprinkler System, Cul-De-Sac, Corner Lot, Level
Faces East
Story 2
Foundation Slab
Sewer City Sewer, Public Sewer
Water City Water
Level or Stories Two
Structure Type Brick/Brick Veneer,Wood Siding
New Construction false
Schools
Elementary Schools Black Forest Hills
Middle Schools Fox Ridge
High Schools Cherokee Trail
School District Cherry Creek 5
Others
HOA Fee Include Trash
Senior Community false
SqFt Source Assessor
Special Listing Condition Private Owner
Read Less
Want to know what your home might be worth? Contact us for a FREE valuation!

Our team is ready to help you sell your home for the highest possible price ASAP







