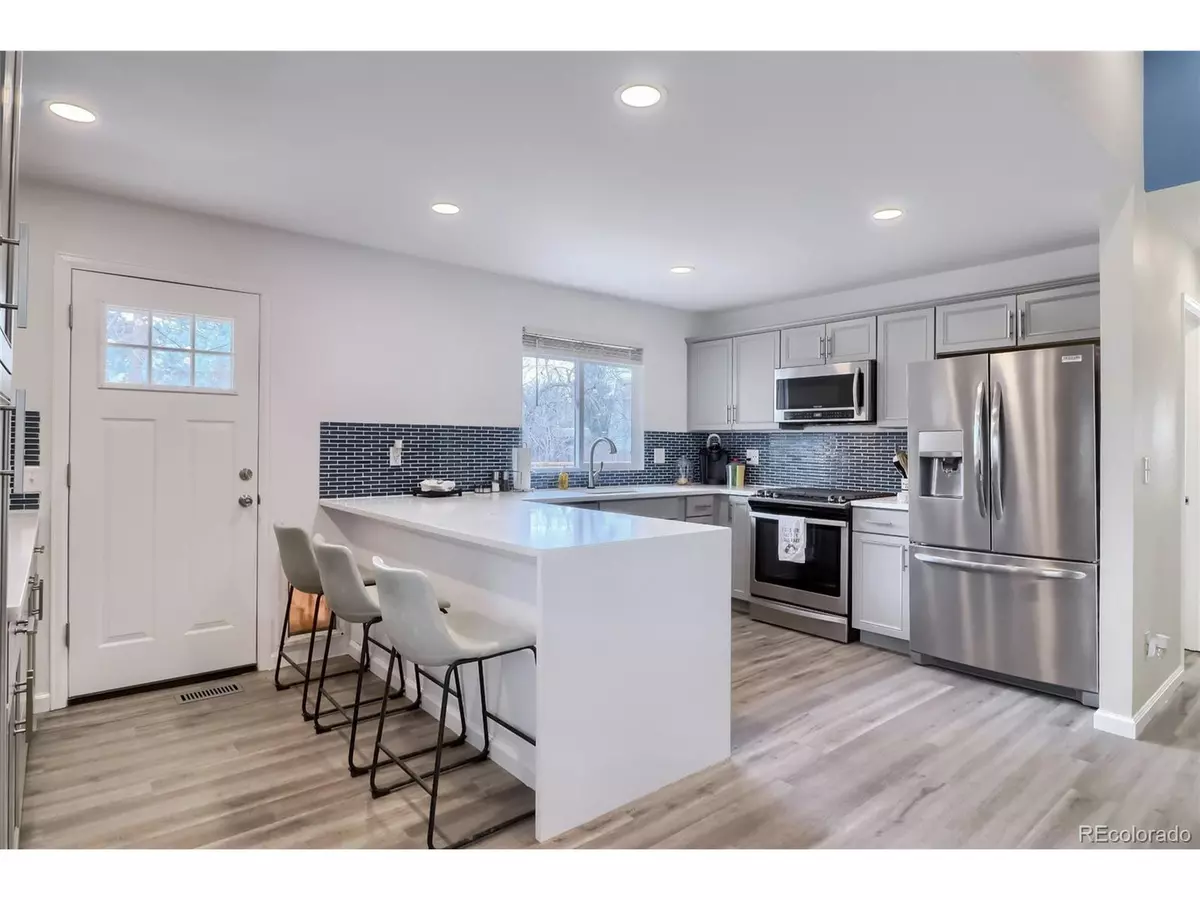$600,000
$565,000
6.2%For more information regarding the value of a property, please contact us for a free consultation.
3805 S Ceylon Way Aurora, CO 80013
4 Beds
3 Baths
2,200 SqFt
Key Details
Sold Price $600,000
Property Type Single Family Home
Sub Type Residential-Detached
Listing Status Sold
Purchase Type For Sale
Square Footage 2,200 sqft
Subdivision Hampden Hills
MLS Listing ID 4860372
Sold Date 05/10/22
Style Contemporary/Modern,Ranch
Bedrooms 4
Full Baths 1
Three Quarter Bath 2
HOA Y/N false
Abv Grd Liv Area 1,152
Originating Board REcolorado
Year Built 1980
Annual Tax Amount $1,610
Lot Size 8,712 Sqft
Acres 0.2
Property Description
Come and see this BEAUTIFUL, fully updated home in Hampden Hills! Recent updates include a fantastic kitchen with waterfall quartz countertop, stainless steel appliances, gas range, and touch control kitchen sink faucet! Also updated are the bathrooms with upgraded title floors, modern vanities, and tile shower surrounds. If that weren't enough this home also features brand new carpeting, luxury vinyl plank flooring, and fresh paint! Enjoy your open floor plan, great room with fireplace, vaulted ceiling, and LED can lighting. Step out the back door onto the large composite deck with Hot Tub INCLUDED! This home also has a large yard and backs to open space and a trail that winds through the neighborhood and provides easy access to Cherry Creek Schools Sunrise Elementary as well as Sunrise Park. Finally, the home is also close to abundant shopping, eating options, and minutes away from Aurora's new multi-million-dollar Central Recreation Center - get it before it's GONE! Virtual tour available at: https://my.matterport.com/show/?m=bYkb4xp2B5k
Location
State CO
County Arapahoe
Area Metro Denver
Zoning SFR
Rooms
Other Rooms Outbuildings
Basement Full
Primary Bedroom Level Main
Bedroom 2 Main
Bedroom 3 Main
Bedroom 4 Basement
Interior
Interior Features Cathedral/Vaulted Ceilings, Open Floorplan, Jack & Jill Bathroom
Heating Forced Air
Cooling Central Air, Ceiling Fan(s)
Fireplaces Type Great Room, Single Fireplace
Fireplace true
Window Features Double Pane Windows
Appliance Dishwasher, Refrigerator, Microwave, Disposal
Laundry Main Level
Exterior
Exterior Feature Hot Tub Included
Garage Oversized
Garage Spaces 2.0
Fence Fenced
Utilities Available Natural Gas Available, Electricity Available, Cable Available
Waterfront false
Roof Type Composition
Street Surface Paved
Porch Patio, Deck
Parking Type Oversized
Building
Lot Description Gutters, Abuts Public Open Space, Abuts Private Open Space
Faces North
Story 1
Sewer City Sewer, Public Sewer
Water City Water
Level or Stories One
Structure Type Wood Siding,Concrete
New Construction false
Schools
Elementary Schools Sunrise
Middle Schools Horizon
High Schools Eaglecrest
School District Cherry Creek 5
Others
Senior Community false
Special Listing Condition Private Owner
Read Less
Want to know what your home might be worth? Contact us for a FREE valuation!

Our team is ready to help you sell your home for the highest possible price ASAP

Bought with You 1st Realty






