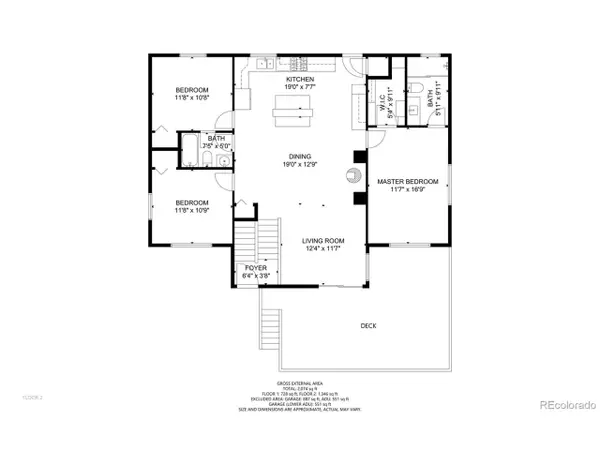$800,000
$685,000
16.8%For more information regarding the value of a property, please contact us for a free consultation.
396 Stage Coach Dr Bailey, CO 80421
3 Beds
4 Baths
2,074 SqFt
Key Details
Sold Price $800,000
Property Type Single Family Home
Sub Type Residential-Detached
Listing Status Sold
Purchase Type For Sale
Square Footage 2,074 sqft
Subdivision Elk Creek Highlands
MLS Listing ID 5040142
Sold Date 05/10/22
Style Chalet
Bedrooms 3
Full Baths 3
Three Quarter Bath 1
HOA Y/N false
Abv Grd Liv Area 2,074
Originating Board REcolorado
Year Built 2006
Annual Tax Amount $2,029
Lot Size 1.050 Acres
Acres 1.05
Property Description
Raised Ranch with huge Views of snow capped peaks, an amazing flat yard and a giant, new detached garage with incredible extra 100% finished space above! This home checks all the boxes with newly finished hardwood floors that look brand new throughout the main floor living space--raised ranch layout keeps everything convenient, tons of vaulting and easy living with few stairs. A remarkable master suite and beautiful newly remodeled custom master bath and a huge walk in closet. The kitchen is a chef's dream with Kitchenaid gas range, Fisher Paykel two drawer dishwasher, beautiful hickory cabinets and more vaulting while being open to the eating area and great room. There's a huge family room on the lower level with a beautiful river rock fireplace! 4 garage doors-each 8' tall and oversized. RV hookups and hot and cold faucets! So close to the National Forest you'll see wildlife from the house! Including a common visitor--the MOOSE was desperate to get into my video. It even has a rain catch system for irrigation! Living in Elk Creek Highlands in Bailey provides a beautiful Foothills home close to hiking trails, mountain biking single track, fly fishing nearby and peace and quiet of being away from the highway but close enough to commute to Denver. The finsihed space above the detached garage could be a great sewing room, yoga studio, workshop, etc. Easy access, paved driveway. New exterior paint in 2021. It's an easy win!
Location
State CO
County Park
Area Out Of Area
Rooms
Other Rooms Kennel/Dog Run, Outbuildings
Basement Walk-Out Access
Primary Bedroom Level Main
Bedroom 2 Main
Bedroom 3 Main
Interior
Interior Features Cathedral/Vaulted Ceilings, Walk-In Closet(s)
Heating Forced Air, Wood Stove
Cooling Ceiling Fan(s)
Fireplaces Type 2+ Fireplaces, Gas Logs Included, Living Room, Family/Recreation Room Fireplace
Fireplace true
Appliance Dishwasher, Microwave
Laundry Lower Level
Exterior
Exterior Feature Balcony
Garage Spaces 4.0
Fence Partial
Utilities Available Electricity Available
Waterfront false
Roof Type Composition,Fiberglass
Handicap Access Level Lot
Porch Deck
Building
Lot Description Gutters, Wooded, Level, Sloped
Faces Southwest
Story 2
Sewer Septic, Septic Tank
Water Well
Level or Stories Two
Structure Type Wood/Frame,Stone,Wood Siding
New Construction false
Schools
Elementary Schools Deer Creek
Middle Schools Fitzsimmons
High Schools Platte Canyon
School District Platte Canyon Re-1
Others
Senior Community false
SqFt Source Assessor
Special Listing Condition Private Owner
Read Less
Want to know what your home might be worth? Contact us for a FREE valuation!

Our team is ready to help you sell your home for the highest possible price ASAP







