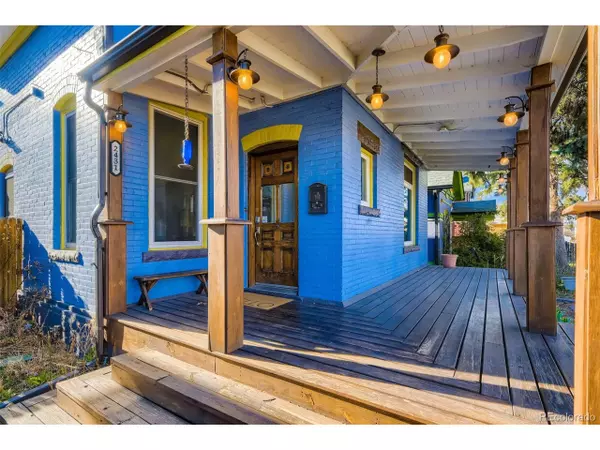$962,000
$889,875
8.1%For more information regarding the value of a property, please contact us for a free consultation.
2431 N Ogden St Denver, CO 80205
4 Beds
2 Baths
2,000 SqFt
Key Details
Sold Price $962,000
Property Type Single Family Home
Sub Type Residential-Detached
Listing Status Sold
Purchase Type For Sale
Square Footage 2,000 sqft
Subdivision North Capital Hill
MLS Listing ID 2541660
Sold Date 05/02/22
Style Victorian
Bedrooms 4
Full Baths 1
Three Quarter Bath 1
HOA Y/N false
Abv Grd Liv Area 2,000
Originating Board REcolorado
Year Built 1890
Annual Tax Amount $3,134
Lot Size 4,791 Sqft
Acres 0.11
Property Description
Fall in love with this beautiful 5-points Victorian in the heart of Denver that represents the perfect blend of old and new! This home lives large with huge windows, tall ceilings, a spacious covered front porch, big backyard and a full second story. Walking in through the solid wooden front door you'll notice that there is hardwood floors throughout the main level. There's a built-in fireplace in the den and in the kitchen you'll find granite counters, a gas stove, and stainless appliances. There is also a main floor bedroom that could be converted to an office. Heading towards the back door you'll find a much sought after mud room that also doubles as a laundry room. In back, enjoy the private fenced yard, patio area that was built to support a hot tub, raised beds, fire pit and phenomenal 2-car garage. The upstairs is surprisingly large with vaulted ceilings, 2 nice sized additional bedrooms with a shared bath featuring a claw foot tub and wainscoting. There is also a spacious primary suite complete with extensive built-in shelving. Other valuable features include an unfinished basement, newer roof and sprinklers in front. The location is hard to beat: close to restaurants, sporting venues, shopping, breweries & and more! Come make this house your home!
Location
State CO
County Denver
Area Metro Denver
Zoning U-SU-A1
Direction From Corner of Colfax and Downing, Head North on Downing St to 25th Ave. Take a Left onto 25th Ave to Ogden St. Take a Left onto Ogden St. The property will be on your right.
Rooms
Basement Partial, Unfinished
Primary Bedroom Level Upper
Master Bedroom 14x12
Bedroom 2 Upper 15x12
Bedroom 3 Main 13x9
Bedroom 4 Upper 12x10
Interior
Interior Features Cathedral/Vaulted Ceilings, Open Floorplan, Walk-In Closet(s)
Heating Forced Air
Cooling Central Air, Ceiling Fan(s)
Fireplaces Type Gas Logs Included, Single Fireplace
Fireplace true
Appliance Self Cleaning Oven, Dishwasher, Refrigerator, Washer, Dryer, Microwave, Disposal
Laundry Main Level
Exterior
Garage Oversized
Garage Spaces 2.0
Fence Partial
Utilities Available Natural Gas Available, Electricity Available, Cable Available
Waterfront false
View City
Roof Type Composition
Street Surface Paved
Handicap Access Level Lot
Porch Patio
Building
Lot Description Gutters, Level
Faces East
Story 2
Sewer City Sewer, Public Sewer
Water City Water
Level or Stories Two
Structure Type Wood/Frame,Brick/Brick Veneer
New Construction false
Schools
Elementary Schools Whittier E-8
Middle Schools Whittier E-8
High Schools Manual
School District Denver 1
Others
Senior Community false
SqFt Source Assessor
Special Listing Condition Private Owner
Read Less
Want to know what your home might be worth? Contact us for a FREE valuation!

Our team is ready to help you sell your home for the highest possible price ASAP







