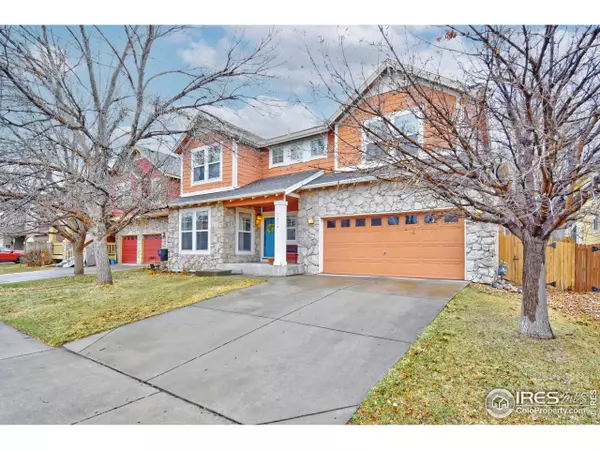$770,000
$699,900
10.0%For more information regarding the value of a property, please contact us for a free consultation.
819 Vireo Ct Longmont, CO 80504
4 Beds
4 Baths
3,290 SqFt
Key Details
Sold Price $770,000
Property Type Single Family Home
Sub Type Residential-Detached
Listing Status Sold
Purchase Type For Sale
Square Footage 3,290 sqft
Subdivision Fox Meadow
MLS Listing ID 961781
Sold Date 04/28/22
Style Contemporary/Modern
Bedrooms 4
Full Baths 2
Half Baths 1
Three Quarter Bath 1
HOA Fees $35/mo
HOA Y/N true
Abv Grd Liv Area 2,490
Originating Board IRES MLS
Year Built 2002
Annual Tax Amount $3,632
Lot Size 6,098 Sqft
Acres 0.14
Property Description
Rarely available 4BR/4BA stunning home in coveted Fox Meadow neighborhood. This home has it all! Open Floor Plan, filled w/natural light & vaulted ceilings. Fabulous remodeled Kitchen boasts expansive quartz countertops, s.s. appliances & new tile floors. Eat in kitchen island flows into a spacious living room highlighted by a gas fireplace. Step out to a large fully fenced back yard, patio, drip lined perennial beds, mature trees & dog run. The main floor also features French doors to a "work from home" study, a powder room, dining room & laundry. Upstairs a loft for extra living & play space leads to the 2 secondary BRs & full bath. Double doors highlight the luxurious vaulted primary suite featuring a 5 pc BA & walk in closet. In the basement you'll find an additl. guest suite w/ BR/BA & family/rec room +storage. Garage is over sized for extra storage or work space. The covered front porch & back patio invite outdoor living in this fabulous neighborhood. Trails/paths & parks abound.
Location
State CO
County Boulder
Community Park, Hiking/Biking Trails
Area Longmont
Zoning Res.
Direction Take County Road 1 or Pace St. to 9th Ave., take 9th Ave. and turn South onto Deerwood Dr., turn East onto Bluefield Ave., turn South onto Vireo Ct., Home is on the West Side of the street with a sign in the front yard. Or please use GPS.
Rooms
Family Room Carpet
Other Rooms Kennel/Dog Run
Primary Bedroom Level Upper
Master Bedroom 15x17
Bedroom 2 Upper 12x11
Bedroom 3 Upper 12x12
Bedroom 4 Basement 12x13
Dining Room Vinyl Floor
Kitchen Tile Floor
Interior
Interior Features Study Area, Eat-in Kitchen, Separate Dining Room, Cathedral/Vaulted Ceilings, Open Floorplan, Pantry, Walk-In Closet(s), Loft, Kitchen Island
Heating Forced Air
Cooling Central Air, Ceiling Fan(s)
Fireplaces Type Gas, Living Room
Fireplace true
Window Features Window Coverings,Double Pane Windows
Appliance Electric Range/Oven, Dishwasher, Refrigerator, Washer, Dryer, Microwave, Freezer, Disposal
Laundry Washer/Dryer Hookups, Main Level
Exterior
Exterior Feature Lighting
Garage Garage Door Opener
Garage Spaces 2.0
Fence Fenced, Wood
Community Features Park, Hiking/Biking Trails
Utilities Available Natural Gas Available, Electricity Available, Cable Available
Waterfront false
Roof Type Composition
Street Surface Paved,Asphalt
Handicap Access Level Lot, Main Level Laundry
Porch Patio
Building
Lot Description Curbs, Sidewalks, Lawn Sprinkler System, Level, Within City Limits
Faces East
Story 2
Water City Water, City of Longmont
Level or Stories Two
Structure Type Wood Siding,Painted/Stained
New Construction false
Schools
Elementary Schools Rocky Mountain
Middle Schools Trail Ridge
High Schools Skyline
School District St Vrain Dist Re 1J
Others
HOA Fee Include Common Amenities,Trash,Management
Senior Community false
Tax ID R0148615
SqFt Source Other
Special Listing Condition Private Owner
Read Less
Want to know what your home might be worth? Contact us for a FREE valuation!

Our team is ready to help you sell your home for the highest possible price ASAP

Bought with RE/MAX of Boulder, Inc






