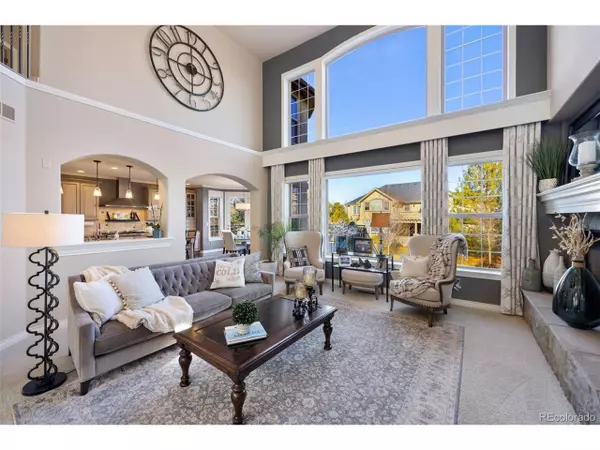$1,385,000
$1,100,000
25.9%For more information regarding the value of a property, please contact us for a free consultation.
1606 Stardance Cir Longmont, CO 80504
4 Beds
4 Baths
4,030 SqFt
Key Details
Sold Price $1,385,000
Property Type Single Family Home
Sub Type Residential-Detached
Listing Status Sold
Purchase Type For Sale
Square Footage 4,030 sqft
Subdivision Fox Meadow
MLS Listing ID 9183105
Sold Date 04/27/22
Bedrooms 4
Full Baths 3
Three Quarter Bath 1
HOA Fees $35/mo
HOA Y/N true
Abv Grd Liv Area 3,841
Originating Board REcolorado
Year Built 2004
Annual Tax Amount $5,786
Lot Size 8,712 Sqft
Acres 0.2
Property Description
Stunning Greybridge custom home is a must see. Recently renovated with high end light fixtures, crown molding, wainscotting, designer wallpaper, fresh paint and custom window treatments. The main level is an entertainer's dream with a professionally outfitted gourmet kitchen, formal dining room, sitting room, great room and office. Off the kitchen nook, you will enjoy the deck overlooking the professionally landscaped backyard complete with a serene water feature. The master offers relaxation with its sitting area, fireplace, 5-piece luxury bath and a custom finished walkin closet. All bedrooms have an ensuite bathroom. The full daylight basement has an additional flex room and the opportunity to finish the remaining area to your personal needs and tastes. Starwood is known for its fun events including progressive dinners pub crawls pig roasts, monthly fun activities and abuts The Fox Hill Club offers an award winning golf course, pool, tennis courts, restaurant and fitness center.
Location
State CO
County Boulder
Area Longmont
Zoning SFR
Direction 9th Ave to south on Deerwood to west on Stardance Circle. Home is at the top of the circle on the east side.
Rooms
Basement Full, Daylight
Primary Bedroom Level Upper
Master Bedroom 16x24
Bedroom 2 Upper 16x12
Bedroom 3 Upper 12x12
Bedroom 4 Upper 11x13
Interior
Interior Features Study Area, Eat-in Kitchen, Cathedral/Vaulted Ceilings, Open Floorplan, Pantry, Walk-In Closet(s)
Heating Forced Air, Humidity Control
Cooling Central Air, Ceiling Fan(s)
Fireplaces Type Gas, Electric
Fireplace true
Window Features Window Coverings,Double Pane Windows
Appliance Self Cleaning Oven, Double Oven, Dishwasher, Refrigerator, Microwave
Laundry Upper Level
Exterior
Exterior Feature Balcony
Garage Tandem
Garage Spaces 3.0
Utilities Available Natural Gas Available, Electricity Available, Cable Available
Waterfront false
Roof Type Composition
Street Surface Paved
Porch Patio, Deck
Building
Lot Description Lawn Sprinkler System, Near Golf Course, Abuts Public Open Space
Faces West
Story 2
Sewer City Sewer, Public Sewer
Water City Water
Level or Stories Two
Structure Type Stone,Stucco
New Construction false
Schools
Elementary Schools Rocky Mountain
Middle Schools Trail Ridge
High Schools Skyline
School District St. Vrain Valley Re-1J
Others
Senior Community false
Special Listing Condition Private Owner
Read Less
Want to know what your home might be worth? Contact us for a FREE valuation!

Our team is ready to help you sell your home for the highest possible price ASAP

Bought with RE/MAX Nexus






