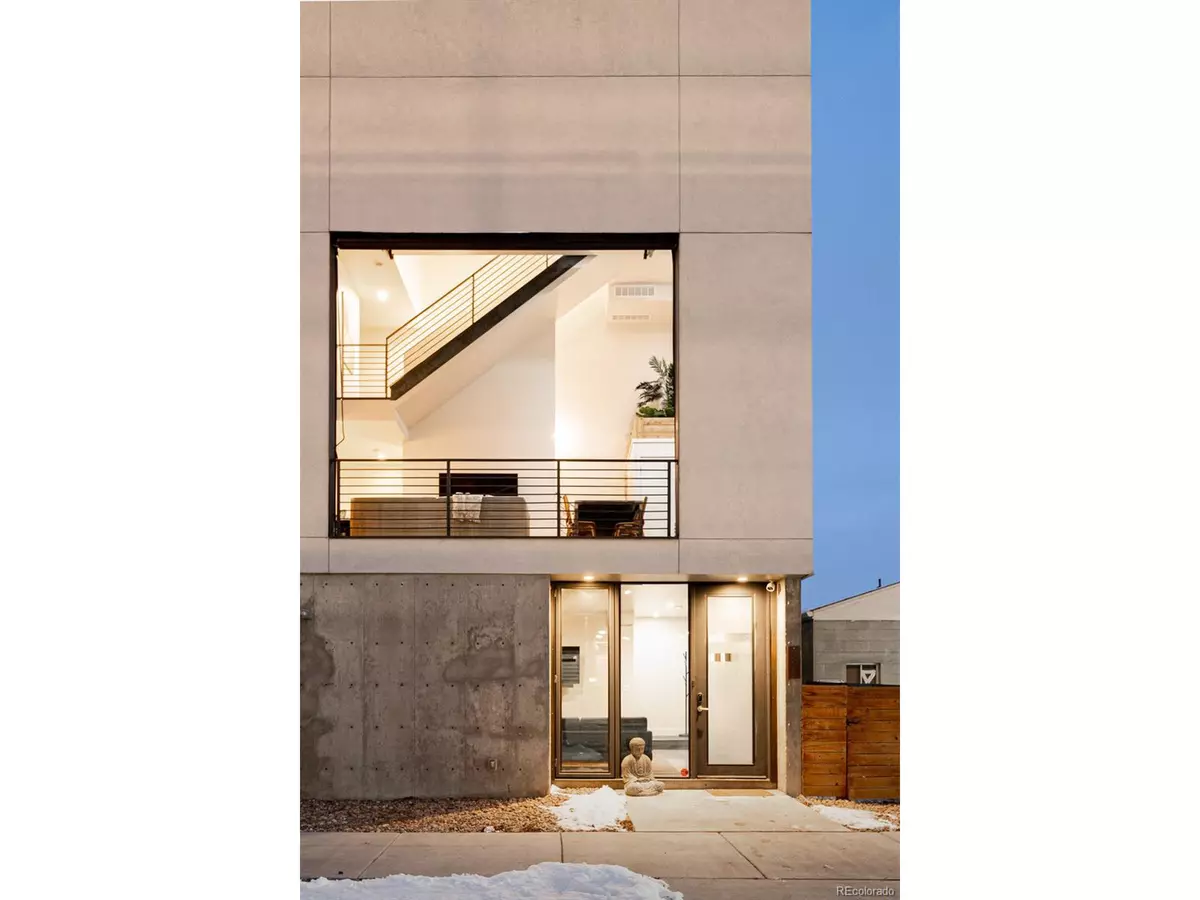$980,000
$949,000
3.3%For more information regarding the value of a property, please contact us for a free consultation.
3527 Delgany St #1 Denver, CO 80216
2 Beds
2 Baths
1,799 SqFt
Key Details
Sold Price $980,000
Property Type Townhouse
Sub Type Attached Dwelling
Listing Status Sold
Purchase Type For Sale
Square Footage 1,799 sqft
Subdivision Rino
MLS Listing ID 5338761
Sold Date 04/22/22
Style Contemporary/Modern
Bedrooms 2
Full Baths 1
Three Quarter Bath 1
HOA Y/N false
Abv Grd Liv Area 1,799
Originating Board REcolorado
Year Built 2015
Annual Tax Amount $3,096
Lot Size 871 Sqft
Acres 0.02
Property Description
Elevated modernity captivates with sleek lines and luminous interiors in this striking residence. Designed by award winning architecture group, Davis Urban, this home is perfectly sited in a coveted RiNo locale. Residents are welcomed inside through a custom, metal fabricated door into a bright front room and further into the main living area flanked by towering 24-foot ceilings. Delight in ample space for entertaining in a spacious living room as a contemporary glass garage door slides open to reveal seamless indoor-outdoor connectivity. A stylish kitchen is impressive w/ stainless steel appliances, ample cabinetry and a center island. Two bedrooms feature large walk-in closets for ultimate storage and organization. Retreat to a 500 sq ft rooftop deck to admire impressive mountain and city views while relaxing al fresco. Residents enjoy close proximity to coveted restaurants, parks and entertainment including Number Thirty Eight, RiNo Park and Riverwalk, Mission Ballroom and more.
Location
State CO
County Denver
Area Metro Denver
Zoning I-MX-8
Rooms
Primary Bedroom Level Upper
Bedroom 2 Lower
Interior
Interior Features Eat-in Kitchen, Cathedral/Vaulted Ceilings, Open Floorplan, Walk-In Closet(s), Kitchen Island
Heating Forced Air
Cooling Central Air
Appliance Dishwasher, Refrigerator, Washer, Dryer, Microwave
Exterior
Garage Spaces 2.0
Utilities Available Natural Gas Available, Electricity Available
Waterfront false
View Mountain(s), City
Roof Type Other
Street Surface Paved
Porch Patio
Building
Lot Description Gutters, Historic District
Faces East
Story 3
Sewer City Sewer, Public Sewer
Water City Water
Level or Stories Three Or More
Structure Type Wood/Frame,Stucco
New Construction false
Schools
Elementary Schools Gilpin
Middle Schools Wyatt
High Schools Manual
School District Denver 1
Others
Senior Community false
SqFt Source Assessor
Special Listing Condition Private Owner
Read Less
Want to know what your home might be worth? Contact us for a FREE valuation!

Our team is ready to help you sell your home for the highest possible price ASAP

Bought with Milehimodern






