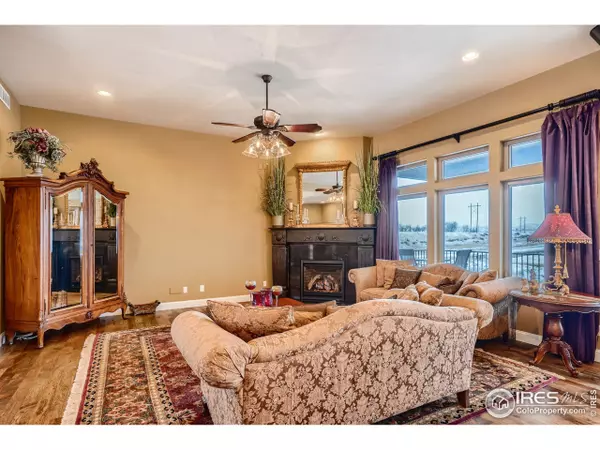$925,000
$989,000
6.5%For more information regarding the value of a property, please contact us for a free consultation.
3829 Angora Dr Loveland, CO 80537
4 Beds
3 Baths
3,429 SqFt
Key Details
Sold Price $925,000
Property Type Single Family Home
Sub Type Residential-Detached
Listing Status Sold
Purchase Type For Sale
Square Footage 3,429 sqft
Subdivision Dakota Glen
MLS Listing ID 959610
Sold Date 04/11/22
Style Ranch
Bedrooms 4
Full Baths 1
Three Quarter Bath 2
HOA Fees $50/ann
HOA Y/N true
Abv Grd Liv Area 1,968
Originating Board IRES MLS
Year Built 2018
Annual Tax Amount $3,928
Lot Size 9,583 Sqft
Acres 0.22
Property Description
Stunning ranch by Custom On-Site Builders in Dakota Glen. UPGRADES! 9ft/10ft/11ft ceilings throughout! NG heated 4 car garage (1 - 9ft8in door) w/ attic stair access. 4in Hickory oil rubbed plank flooring. Solid wood Alder cabinetry (48in/42in) & interior doors. 3ft6inx8ft Trimco Millwork front door w/ double-lock mechanism). LV5 granite countertops. Limestone backsplash, showers & flooring. Gerkin casement windows & sliders. Jenn Air Pro appliance package. Imperium 220V commercial central vac. 200A panel w/ 50A plug for welder. 6in solid pine painted trim. Custom mantle. Custom range hood. NG cooktop, dryer hook-up & fireplace. DR slider to top deck patio w/ mountain & greenbelt views. MBath french doors. Finished walk-out basement w/ rec room & wet bar. Landscaped backyard w/ concrete patio, stair access & custom masonry wood burning fireplace w/ NG log starter. Front/back irrigation. Wired for ETH & cable in every room.
Location
State CO
County Larimer
Community Park
Area Loveland/Berthoud
Zoning RES
Direction From Hwy 34 & 287: (W) on 34 to Wilson Avenue. (S) on Wilson Avenue to 402/SW 14th Street. Turn (R) and continue (W) on 402/SW 14th Street for 1/4 mile. Turn (R) on Angora Drive. House is on the right.
Rooms
Family Room Tile Floor
Primary Bedroom Level Main
Master Bedroom 15x14
Bedroom 2 Main 12x12
Bedroom 3 Main 14x13
Bedroom 4 Basement 15x14
Dining Room Wood Floor
Kitchen Wood Floor
Interior
Interior Features Satellite Avail, High Speed Internet, Central Vacuum, Eat-in Kitchen, Cathedral/Vaulted Ceilings, Open Floorplan, Pantry, Walk-In Closet(s), Wet Bar, Kitchen Island, 9ft+ Ceilings
Heating Forced Air, Humidity Control
Cooling Central Air, Ceiling Fan(s)
Flooring Wood Floors
Fireplaces Type Free Standing, 2+ Fireplaces, Gas, Gas Logs Included, Great Room, Masonry
Fireplace true
Window Features Double Pane Windows
Appliance Gas Range/Oven, Self Cleaning Oven, Dishwasher, Refrigerator, Microwave, Disposal
Laundry Sink, Washer/Dryer Hookups, Main Level
Exterior
Exterior Feature Lighting
Garage Garage Door Opener, >8' Garage Door, Heated Garage, Oversized, Tandem
Garage Spaces 4.0
Community Features Park
Utilities Available Natural Gas Available, Electricity Available, Cable Available
Waterfront false
View Mountain(s), Foothills View
Roof Type Composition
Street Surface Paved,Asphalt
Handicap Access Low Carpet, Main Floor Bath, Main Level Bedroom, Main Level Laundry
Porch Patio, Deck
Parking Type Garage Door Opener, >8' Garage Door, Heated Garage, Oversized, Tandem
Building
Lot Description Curbs, Gutters, Sidewalks, Lawn Sprinkler System, Water Rights Excluded, Irrigation Well Excluded, Mineral Rights Excluded, Sloped, Abuts Private Open Space, Within City Limits
Faces South
Story 1
Foundation Slab
Sewer City Sewer
Water City Water, City of Loveland
Level or Stories One
Structure Type Wood/Frame,Stone,Composition Siding,Painted/Stained
New Construction false
Schools
Elementary Schools Namaqua, Other
Middle Schools Clark (Walt)
High Schools Thompson Valley
School District Thompson R2-J
Others
HOA Fee Include Common Amenities,Management,Utilities
Senior Community false
Tax ID R1647769
SqFt Source Other
Special Listing Condition Private Owner
Read Less
Want to know what your home might be worth? Contact us for a FREE valuation!

Our team is ready to help you sell your home for the highest possible price ASAP

Bought with Group Mulberry






