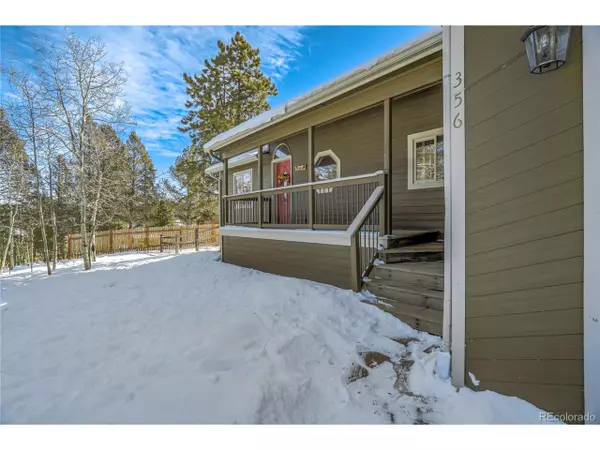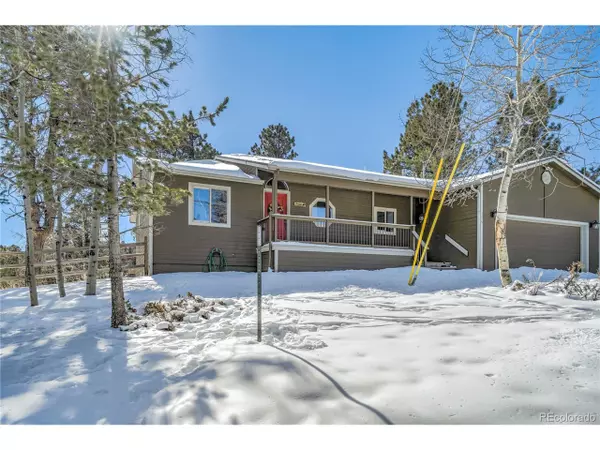$635,000
$655,000
3.1%For more information regarding the value of a property, please contact us for a free consultation.
356 Aspen Cir Divide, CO 80814
4 Beds
3 Baths
1,681 SqFt
Key Details
Sold Price $635,000
Property Type Single Family Home
Sub Type Residential-Detached
Listing Status Sold
Purchase Type For Sale
Square Footage 1,681 sqft
Subdivision Spring Valley
MLS Listing ID 3781223
Sold Date 04/07/22
Style Ranch
Bedrooms 4
Full Baths 3
HOA Fees $10/ann
HOA Y/N true
Abv Grd Liv Area 1,681
Originating Board REcolorado
Year Built 1997
Annual Tax Amount $1,438
Lot Size 0.980 Acres
Acres 0.98
Property Description
Welcome to your peaceful retreat in Spring Valley. This community is just N of the town of Divide-about a 7-10 minute drive, but a world apart. This community enjoys 4 different private lakes for the residents to enjoy. Whether it's ice skating, ice fishing, boating or more, you can enjoy it here. This home is perfect for the growing family as it has over 3300 square feet to enjoy. With a ranch style floor plan and a walkout basement, you have the best of both worlds. During the warmer months, you can enjoy the huge deck on the back of the home and soak of the peace and solitude of living in the mountains. Walk in through the front door to a huge great room with vaulted ceilings and walls of windows to accentuate the views and bring in the sunshine. Very large master suite with 2 sided fireplace and a very nice sized walk in closet. The basement is huge, and with a separate entrance, could make for a great in-law suite or even a short term rental. Come check this one out today.
Location
State CO
County Teller
Area Out Of Area
Zoning R-1
Direction From the light in Divide by Venture Foods, Go N on CR 5/Manchester Creek Rd; stay to the right at the fork. Go R on Omer Ln, R on Lake Dr W; R on Ridge Rd; L on Aspen Cir
Rooms
Primary Bedroom Level Main
Master Bedroom 16x15
Bedroom 2 Basement 15x11
Bedroom 3 Main 12x11
Bedroom 4 Main 11x11
Interior
Interior Features Cathedral/Vaulted Ceilings, Open Floorplan, Walk-In Closet(s)
Heating Forced Air
Cooling Ceiling Fan(s)
Fireplaces Type Gas, Gas Logs Included, Primary Bedroom, Great Room, Pellet Stove
Fireplace true
Appliance Dishwasher, Refrigerator, Microwave, Disposal
Exterior
Garage Spaces 2.0
Fence Partial
Roof Type Fiberglass
Street Surface Dirt
Porch Patio, Deck
Building
Story 1
Sewer Septic, Septic Tank
Water City Water
Level or Stories One
Structure Type Wood Siding
New Construction false
Schools
Elementary Schools Columbine
Middle Schools Woodland Park
High Schools Woodland Park
School District Woodland Park Re-2
Others
Senior Community false
SqFt Source Assessor
Special Listing Condition Private Owner
Read Less
Want to know what your home might be worth? Contact us for a FREE valuation!

Our team is ready to help you sell your home for the highest possible price ASAP

Bought with NON MLS PARTICIPANT






