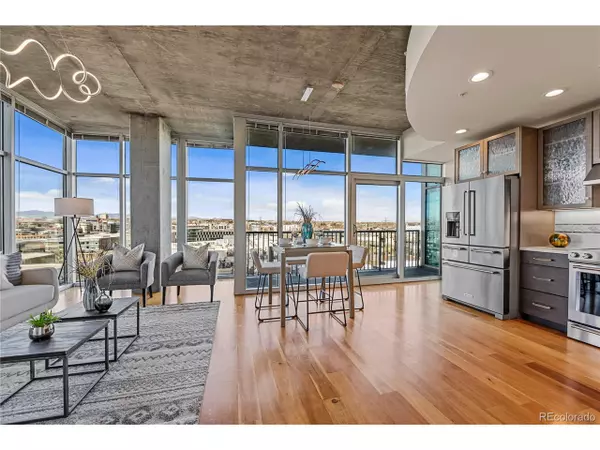$1,050,000
$1,050,000
For more information regarding the value of a property, please contact us for a free consultation.
1700 Bassett St #1014 Denver, CO 80202
2 Beds
2 Baths
1,320 SqFt
Key Details
Sold Price $1,050,000
Property Type Townhouse
Sub Type Attached Dwelling
Listing Status Sold
Purchase Type For Sale
Square Footage 1,320 sqft
Subdivision Riverfront Park
MLS Listing ID 4141649
Sold Date 04/05/22
Style Contemporary/Modern,Ranch
Bedrooms 2
Full Baths 1
Three Quarter Bath 1
HOA Fees $779/mo
HOA Y/N true
Abv Grd Liv Area 1,320
Originating Board REcolorado
Year Built 2005
Annual Tax Amount $4,892
Property Description
Exquisitely renovated in 2018 with the keenest attention to detail, you'll be proud to call this Glass House condo home. From the Restoration Hardware fixtures and lighting throughout to the beautiful white marble tiled bathrooms and custom cabinetry in the kitchen, the home is brimming with style and function. Upon entrance into the formal entry hall, you're met with a view of the mountains through the 10' floor to ceiling windows at the far end of the home that houses the open concept living, dining and kitchen area surrounded by 180 degree views of the entire Front Range where you'll enjoy the best of Colorado's sunsets. The beautifully remodeled kitchen boasts high-end Kitchen Aid appliances, custom cabinetry, quartz counters, marble backsplash and a Moen touch sensor faucet. The primary suite sits on the Northwest corner of the home where the mountain views continue. The en-suite bathroom is perfectly outfitted for a spa-like retreat with a marble tiled frameless glass shower, dual sink vanity with faux shagreen cabinetry and a walk-in closet.A secondary bedroom sits near the entrance with a beautifully designed full bathroom for guests with brass fixtures, a white marble tiled jetted soaking tub by Kohler with rain head shower and articulating shower wand. Residents of the Glass House enjoy an amenity rich building with concierge, pool, gym, business center and theater room to name a few. Outside your door you'll enjoy direct access to Commons Park where you can relax on sunny days, take a walk or run down the Platte River or enjoy free concerts during the summer. Living here is truly city living at its finest!
Location
State CO
County Denver
Community Clubhouse, Pool, Fitness Center, Extra Storage, Elevator, Business Center
Area Metro Denver
Zoning PUD
Direction From the north: Take I-25 South. Take Exit 212C for 20th St. Turn left onto 20th St. Turn right at the 2nd cross street onto Little Raven St. Turn left onto 18th St. Turn right at the 1st cross street onto Bassett St. Destination will be on the left.
Rooms
Primary Bedroom Level Main
Bedroom 2 Main
Interior
Interior Features Open Floorplan, Walk-In Closet(s)
Heating Forced Air, Hot Water
Cooling Central Air
Window Features Window Coverings,Double Pane Windows
Appliance Dishwasher, Refrigerator, Washer, Dryer, Microwave, Disposal
Laundry Main Level
Exterior
Exterior Feature Balcony
Garage Heated Garage
Garage Spaces 2.0
Community Features Clubhouse, Pool, Fitness Center, Extra Storage, Elevator, Business Center
Utilities Available Electricity Available, Cable Available
Waterfront false
View Mountain(s), City
Roof Type Tar/Gravel
Street Surface Paved
Handicap Access Accessible Approach with Ramp, No Stairs, Accessible Elevator Installed
Porch Patio
Parking Type Heated Garage
Building
Faces West
Story 1
Sewer City Sewer, Public Sewer
Water City Water
Level or Stories One
Structure Type Brick/Brick Veneer,Other,Concrete
New Construction false
Schools
Elementary Schools Greenlee
Middle Schools Compass Academy
High Schools West
School District Denver 1
Others
HOA Fee Include Trash,Snow Removal,Security,Management,Maintenance Structure,Water/Sewer,Hazard Insurance
Senior Community false
SqFt Source Assessor
Special Listing Condition Private Owner
Read Less
Want to know what your home might be worth? Contact us for a FREE valuation!

Our team is ready to help you sell your home for the highest possible price ASAP







