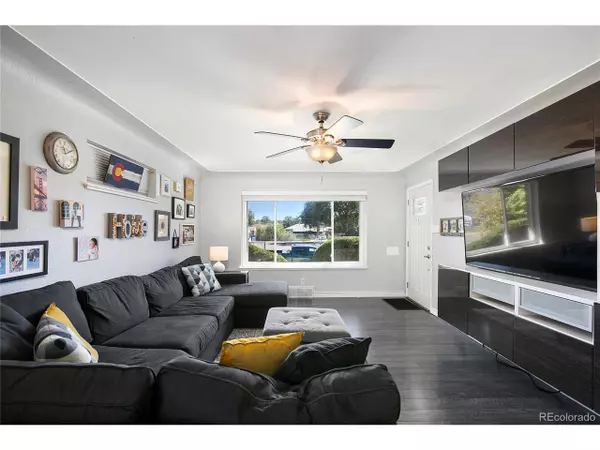$720,000
$650,000
10.8%For more information regarding the value of a property, please contact us for a free consultation.
3579 Grape St Denver, CO 80207
4 Beds
2 Baths
2,137 SqFt
Key Details
Sold Price $720,000
Property Type Single Family Home
Sub Type Residential-Detached
Listing Status Sold
Purchase Type For Sale
Square Footage 2,137 sqft
Subdivision Wareington
MLS Listing ID 4137588
Sold Date 04/01/22
Style Cottage/Bung,Ranch
Bedrooms 4
Full Baths 2
HOA Y/N false
Abv Grd Liv Area 1,096
Originating Board REcolorado
Year Built 1955
Annual Tax Amount $2,402
Lot Size 6,098 Sqft
Acres 0.14
Property Description
Welcome Home! This beautifully updated ranch has everything you need and more. The fresh exterior paint gives the home a welcoming entrance and curb appeal. New vinyl flooring throughout the main floor, updated windows, stainlesssteel appliances and a new roof (2020) just to start. Newly updated bathrooms with fresh paint and lighting. Kitchen was remodeled a few years ago with quartz counter tops, tile floors, white subway tile backsplash and grey cabinets. Fresh, inviting and neutralpaint throughout the entire home including custom mountains painted in one of the bedrooms. The original hardwoodfloors are still under the new vinyl and could easily be restored. Custom Ikea entertainment center in the living room that can stay. Basement has a non conforming bedroom, bonus room, gym, full bathroom, huge laundry and plenty of storage space. The 2 car garage was built less than 2 years ago with a 220 and has a heated workshop that opens up to the backyard! Grow all your own fruits and veggies in the custom, handmade raised garden and enjoy your summer nights on the lighted covered patio or by the fire pit. Showings begin 2/26 Open house at 12:00 PM.
Location
State CO
County Denver
Community Fitness Center
Area Metro Denver
Zoning E-TU-B
Rooms
Other Rooms Outbuildings
Primary Bedroom Level Main
Bedroom 2 Main
Bedroom 3 Main
Bedroom 4 Basement
Interior
Heating Forced Air
Cooling Central Air
Appliance Dishwasher, Refrigerator, Washer, Dryer, Disposal
Laundry In Basement
Exterior
Garage Oversized
Garage Spaces 2.0
Fence Fenced
Community Features Fitness Center
Waterfront false
Roof Type Composition
Handicap Access Level Lot
Porch Patio
Parking Type Oversized
Building
Lot Description Level
Story 1
Sewer City Sewer, Public Sewer
Level or Stories One
Structure Type Brick/Brick Veneer
New Construction false
Schools
Elementary Schools Smith Renaissance
Middle Schools Dsst: Conservatory Green
High Schools East
School District Denver 1
Others
Senior Community false
SqFt Source Assessor
Special Listing Condition Private Owner
Read Less
Want to know what your home might be worth? Contact us for a FREE valuation!

Our team is ready to help you sell your home for the highest possible price ASAP







