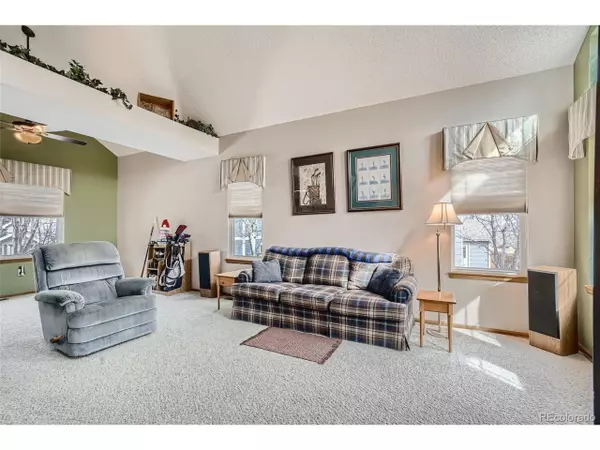$655,000
$625,000
4.8%For more information regarding the value of a property, please contact us for a free consultation.
6427 W 96th Dr Westminster, CO 80021
3 Beds
3 Baths
1,835 SqFt
Key Details
Sold Price $655,000
Property Type Single Family Home
Sub Type Residential-Detached
Listing Status Sold
Purchase Type For Sale
Square Footage 1,835 sqft
Subdivision Westcliff
MLS Listing ID 4482358
Sold Date 03/31/22
Bedrooms 3
Full Baths 1
Half Baths 1
Three Quarter Bath 1
HOA Fees $63/qua
HOA Y/N true
Abv Grd Liv Area 1,835
Originating Board REcolorado
Year Built 2000
Annual Tax Amount $2,463
Lot Size 6,969 Sqft
Acres 0.16
Property Description
Welcome to this 3 Bedroom, 3 Bathroom home nestled at the end of a quiet cul-de-sac within the Westcliff community! Curb appeal and a spacious open concept floor plan provide the backdrop for this home's comfort and livability. An inviting 2-story Entry/Foyer welcomes you into the sophisticated Living / Dining Room with vaulted ceilings perfect for hosting family gatherings or entertaining friends. The Family Room boasts built-in speakers, a cozy fireplace plus access to the outdoor living area and opens into the chef's Kitchen outfitted with eating area, all appliances, granite counters and pantry. Main floor Bathroom and Laundry with washer/dryer included! The upper level living area features a Full Bathroom with linen closet for storage plus 3 generously sized Bedrooms including a Master Retreat complete with vaulted ceilings, ceiling fan, large windows providing an abundance of natural light, walk-in closet and an en-suite updated 3/4 Bathroom featuring double vanity and an oversized shower area with updated flooring and finishes. Walk to area Elementary and Middle Schools! Your family will enjoy the private, tranquil outdoor living area featuring a fenced yard with lush landscaping and deck with retractable awning providing the perfect oasis for entertaining or casual living. Neighborhood walking/biking paths are steps from your front door. Excellent location with convenient access to area schools, shopping, restaurants, US36, Standley Lake and all the area offers. Your family won't want to miss the opportunity to be a part of this vibrant community!
Location
State CO
County Jefferson
Community Playground, Hiking/Biking Trails
Area Metro Denver
Zoning Residential
Rooms
Basement Full, Unfinished
Primary Bedroom Level Upper
Bedroom 2 Upper
Bedroom 3 Upper
Interior
Interior Features Eat-in Kitchen, Cathedral/Vaulted Ceilings, Open Floorplan, Pantry, Walk-In Closet(s)
Heating Forced Air
Cooling Central Air, Ceiling Fan(s)
Fireplaces Type Gas Logs Included, Family/Recreation Room Fireplace, Single Fireplace
Fireplace true
Window Features Window Coverings
Appliance Dishwasher, Refrigerator, Washer, Dryer, Microwave, Disposal
Laundry Main Level
Exterior
Garage Spaces 2.0
Fence Fenced
Community Features Playground, Hiking/Biking Trails
Utilities Available Electricity Available
Waterfront false
View Mountain(s)
Roof Type Composition
Street Surface Paved
Porch Deck
Building
Lot Description Lawn Sprinkler System, Cul-De-Sac
Story 2
Foundation Slab
Sewer City Sewer, Public Sewer
Water City Water
Level or Stories Two
Structure Type Wood/Frame,Brick/Brick Veneer,Wood Siding
New Construction false
Schools
Elementary Schools Adams
Middle Schools Mandalay
High Schools Standley Lake
School District Jefferson County R-1
Others
HOA Fee Include Trash,Snow Removal
Senior Community false
SqFt Source Assessor
Special Listing Condition Private Owner
Read Less
Want to know what your home might be worth? Contact us for a FREE valuation!

Our team is ready to help you sell your home for the highest possible price ASAP







