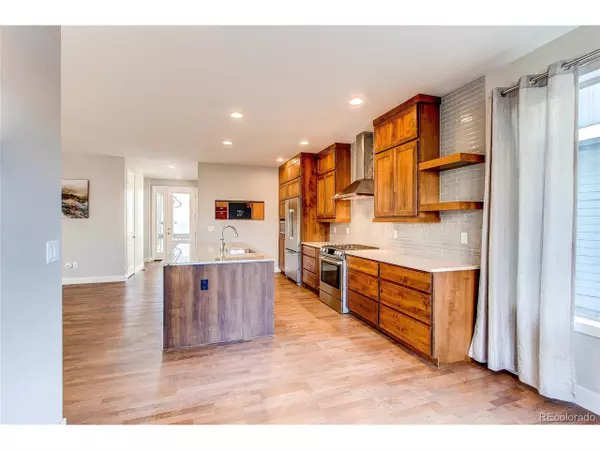$706,000
$662,000
6.6%For more information regarding the value of a property, please contact us for a free consultation.
6966 S Buchanan Ct Aurora, CO 80016
3 Beds
3 Baths
2,428 SqFt
Key Details
Sold Price $706,000
Property Type Single Family Home
Sub Type Residential-Detached
Listing Status Sold
Purchase Type For Sale
Square Footage 2,428 sqft
Subdivision Tallyns Reach North
MLS Listing ID 8734932
Sold Date 03/31/22
Bedrooms 3
Full Baths 2
Half Baths 1
HOA Fees $66/qua
HOA Y/N true
Abv Grd Liv Area 2,428
Originating Board REcolorado
Year Built 2015
Annual Tax Amount $4,884
Lot Size 4,791 Sqft
Acres 0.11
Property Description
Welcome to 6966 S Buchanan Court. This house will not disappoint. On the main level you will find the living room, family room, dining room, powder bathroom, and the beautifully upgraded eat-in kitchen featuring slab granite and quartz counters, stainless steel appliances, hardwood cabinetry and custom subway tile backsplash. The house floor plan is very open and is perfect for entertaining. The entire main level features engineered hardwood floors, recessed lighting and oversized doors. On the upper level you will find 2 large guest bedrooms, one full bathroom, oversized loft, and the laundry room. Don't miss the master bedroom suite! Master suite features large 5 piece bathroom and a custom walk in closet. Venturing down to the basement you will find the full basement with tall ceilings, plenty of concrete egress windows and rough in plumbing for the future finishes. The backyard features an accordion style glass door allowing access to the covered rear patio (w/ lighting and speakers) and fully fenced backyard. Don't miss the second private patio located on the south side of the house- perfect for a future hot tub. This house features upgrades galore- including the flooring, cabinets, fixtures, lighting and paint. House comes with solar shingles (owned), tank-less water heater, built in speakers (inside and out) and full security system including cameras inside and out. HOA offers amazing amenities. Great location with easy access to DIA, I-70 and E-470. Close to shopping dining, and entertainment. This is a complete package just waiting for you to make it your own! Amazing opportunity. Don't Miss Out!
Location
State CO
County Arapahoe
Area Metro Denver
Rooms
Basement Full, Unfinished
Primary Bedroom Level Upper
Bedroom 2 Upper
Bedroom 3 Upper
Interior
Interior Features Eat-in Kitchen, Open Floorplan, Pantry, Walk-In Closet(s), Loft, Kitchen Island
Heating Forced Air
Cooling Central Air, Ceiling Fan(s)
Fireplaces Type Gas Logs Included, Living Room, Single Fireplace
Fireplace true
Window Features Double Pane Windows
Appliance Dishwasher, Refrigerator, Microwave, Disposal
Laundry Upper Level
Exterior
Garage Oversized
Garage Spaces 2.0
Fence Fenced
Utilities Available Natural Gas Available
Waterfront false
Roof Type Composition,Other
Street Surface Paved
Handicap Access Level Lot
Porch Patio
Parking Type Oversized
Building
Lot Description Gutters, Lawn Sprinkler System, Level
Story 2
Foundation Slab
Sewer City Sewer, Public Sewer
Water City Water
Level or Stories Two
Structure Type Composition Siding,Concrete
New Construction false
Schools
Elementary Schools Coyote Hills
Middle Schools Fox Ridge
High Schools Cherokee Trail
School District Cherry Creek 5
Others
Senior Community false
SqFt Source Assessor
Special Listing Condition Private Owner
Read Less
Want to know what your home might be worth? Contact us for a FREE valuation!

Our team is ready to help you sell your home for the highest possible price ASAP







