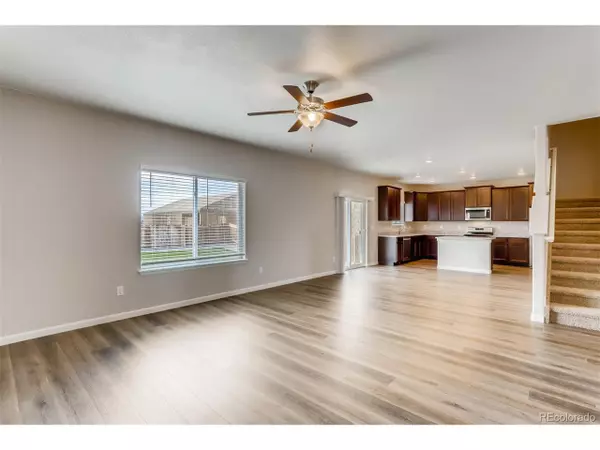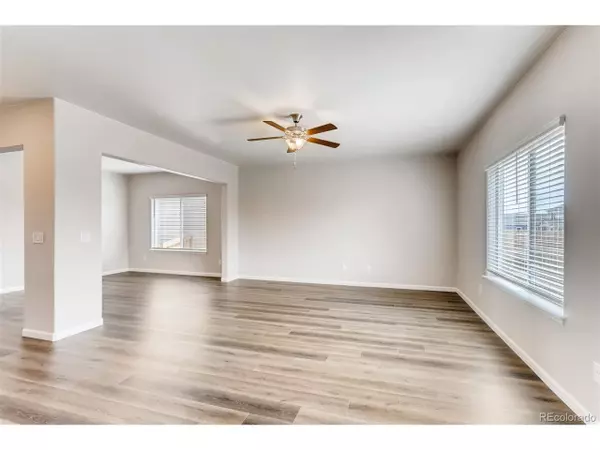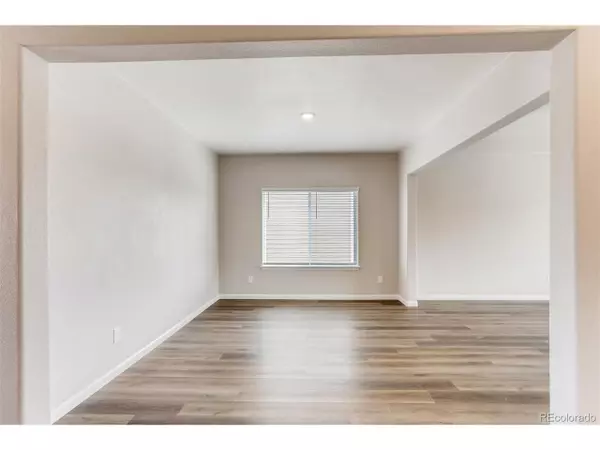$605,900
$614,900
1.5%For more information regarding the value of a property, please contact us for a free consultation.
2093 Kerry St Mead, CO 80542
5 Beds
3 Baths
2,812 SqFt
Key Details
Sold Price $605,900
Property Type Single Family Home
Sub Type Residential-Detached
Listing Status Sold
Purchase Type For Sale
Square Footage 2,812 sqft
Subdivision Sorrento
MLS Listing ID 1959345
Sold Date 03/31/22
Bedrooms 5
Full Baths 3
HOA Y/N true
Abv Grd Liv Area 2,812
Originating Board REcolorado
Year Built 2021
Annual Tax Amount $5,364
Lot Size 5,662 Sqft
Acres 0.13
Property Description
Welcome to the stunning San Juan plan! This home doesn't stop at 4-bedrooms. It includes a large flex room downstairs and a bonus room upstairs where the opportunities are truly endless. Whether you create a craft room, game room, pet oasis or man cave, there are plenty of options to get creative and make this extra space your own. In the kitchen, you are sure to fall in love with the huge kitchen island, stunning granite countertops, oversized cabinetry with crown molding and the complete suite of stainless-steel Whirlpool appliances. Also on the first level is a dining room, spacious family room and guest bedroom with a full bath! On the upstairs level, all 4 spacious bedrooms can be found. The master suite includes a private bath with double-sink vanity and separate shower and tub, as well as a sprawling walk-in closet.
Location
State CO
County Weld
Area Greeley/Weld
Direction Directions From Denver: Head North on I-25 N, Take Exit 243, Turn left onto CO-66 W, Turn right onto Weld County Road 5
Rooms
Basement Sump Pump
Primary Bedroom Level Upper
Master Bedroom 16x13
Bedroom 2 Upper 12x12
Bedroom 3 Upper 13x11
Bedroom 4 Main 11x12
Bedroom 5 Upper 11x11
Interior
Interior Features Open Floorplan, Pantry, Walk-In Closet(s), Kitchen Island
Cooling Central Air, Ceiling Fan(s)
Window Features Window Coverings
Appliance Dishwasher, Refrigerator, Microwave, Disposal
Exterior
Garage Spaces 2.0
Fence Fenced
Utilities Available Electricity Available, Cable Available
Waterfront false
Roof Type Composition
Street Surface Paved
Porch Patio
Building
Lot Description Gutters, Lawn Sprinkler System
Story 2
Sewer City Sewer, Public Sewer
Water City Water
Level or Stories Two
Structure Type Wood/Frame,Brick/Brick Veneer,Block,Vinyl Siding
New Construction true
Schools
Elementary Schools Mead
Middle Schools Mead
High Schools Mead
School District St. Vrain Valley Re-1J
Others
Senior Community false
Special Listing Condition Builder
Read Less
Want to know what your home might be worth? Contact us for a FREE valuation!

Our team is ready to help you sell your home for the highest possible price ASAP

Bought with LoKation Real Estate






