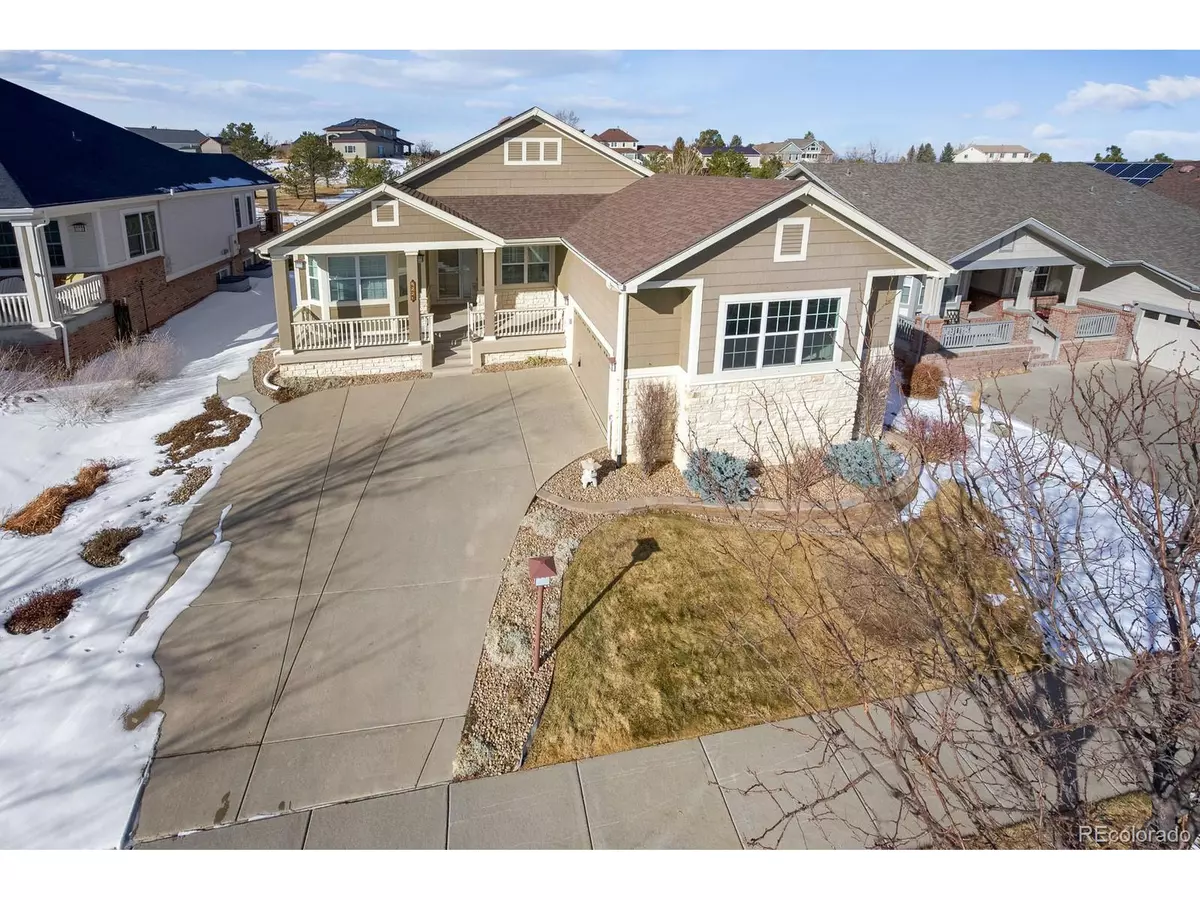$730,000
$750,000
2.7%For more information regarding the value of a property, please contact us for a free consultation.
8221 S Quatar Cir Aurora, CO 80016
3 Beds
3 Baths
3,322 SqFt
Key Details
Sold Price $730,000
Property Type Single Family Home
Sub Type Residential-Detached
Listing Status Sold
Purchase Type For Sale
Square Footage 3,322 sqft
Subdivision Heritage Eagle Bend
MLS Listing ID 6461912
Sold Date 03/25/22
Style Contemporary/Modern,Ranch
Bedrooms 3
Full Baths 3
HOA Fees $298/mo
HOA Y/N true
Abv Grd Liv Area 2,110
Originating Board REcolorado
Year Built 2005
Annual Tax Amount $4,979
Lot Size 8,712 Sqft
Acres 0.2
Property Description
SPACIOUS OPEN LAYOUT RANCH WITH FINISHED BASEMENT AND FANTASTIC LOCATION BACKING TO OPEN SPACE! Thoughtful UPGRADES THROUGHOUT including * Plantation shutters * Silhouette blinds * Covered deck at rear with sun shades * Blower on main floor fireplace * Auxiliary heater in master bath * Built-ins at master closet * Laundry room sink plus extra cabinets and coat area in mudroom * Window well covers * Great basement space * This home has 3,322 finished square feet * 3 bedrooms plus study * Spacious rooms throughout, high ceilings, full walls of windows, ample cabinets & storage space, oversized 2 car garage, large back deck. Enjoy entertaining in the great room, open to the expansive kitchen with large island, maple cabinets with pull out shelves, slab granite, double ovens, gas cooktop, stainless appliances, walk in pantry, large breakfast nook, adjacent laundry room & mud room. The dining room is roomy enough to seat a crowd and the finished basement is fantastic with huge flex space, fireplace, built in cabinets, oversized bedroom & a custom BOOKSHELF door to the unfinished basement area. 2 Fabulous outdoor living space with morning sunrises from the COVERED front porch AND evening sunsets from the rear deck. 45+ age restricted, gated community with great clubhouse/pools/activities. Heritage Eagle Bend is known for resort style, golf course living
Location
State CO
County Arapahoe
Community Clubhouse, Pool, Fitness Center, Gated
Area Metro Denver
Zoning SFR
Direction From Gartrell Road and East Aurora Parkway, go West on E Aurora Parkway. E Aurora Parkway ends and turns left into S. Quemony Way. Go through Gate at Heritage Eagle Bend and turn Right onto E Heritage Parkway. Turn Right onto S. Quatar Circle. Home will be on your right in approximately 900 ft.
Rooms
Primary Bedroom Level Main
Bedroom 2 Main
Bedroom 3 Basement
Interior
Interior Features Eat-in Kitchen, Open Floorplan, Pantry, Walk-In Closet(s), Kitchen Island
Heating Forced Air
Cooling Central Air, Ceiling Fan(s)
Fireplaces Type 2+ Fireplaces, Gas Logs Included, Great Room, Basement
Fireplace true
Window Features Window Coverings,Double Pane Windows
Appliance Double Oven, Dishwasher, Refrigerator, Washer, Dryer, Microwave, Disposal
Laundry Main Level
Exterior
Garage Oversized
Garage Spaces 2.0
Fence Partial
Community Features Clubhouse, Pool, Fitness Center, Gated
Utilities Available Electricity Available, Cable Available
Waterfront false
View Plains View
Roof Type Fiberglass
Street Surface Paved
Handicap Access Level Lot
Porch Patio, Deck
Parking Type Oversized
Building
Lot Description Lawn Sprinkler System, Level, Near Golf Course, Meadow
Faces East
Story 1
Foundation Slab
Sewer City Sewer, Public Sewer
Water City Water
Level or Stories One
Structure Type Wood/Frame
New Construction false
Schools
Elementary Schools Coyote Hills
Middle Schools Fox Ridge
High Schools Cherokee Trail
School District Cherry Creek 5
Others
Senior Community true
SqFt Source Assessor
Read Less
Want to know what your home might be worth? Contact us for a FREE valuation!

Our team is ready to help you sell your home for the highest possible price ASAP







