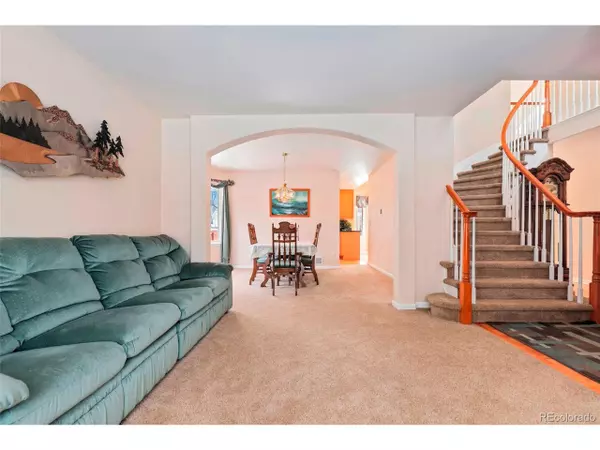$730,000
$687,500
6.2%For more information regarding the value of a property, please contact us for a free consultation.
2532 W 108th Pl Westminster, CO 80234
4 Beds
3 Baths
2,453 SqFt
Key Details
Sold Price $730,000
Property Type Single Family Home
Sub Type Residential-Detached
Listing Status Sold
Purchase Type For Sale
Square Footage 2,453 sqft
Subdivision Cedar Bridge
MLS Listing ID 9893656
Sold Date 03/24/22
Bedrooms 4
Full Baths 2
Three Quarter Bath 1
HOA Fees $38/mo
HOA Y/N true
Abv Grd Liv Area 2,453
Originating Board REcolorado
Year Built 1996
Annual Tax Amount $3,613
Lot Size 9,583 Sqft
Acres 0.22
Property Description
Spacious 2-story on an oversized corner lot just a block away from incredible vast open spaces with so much nature to explore! This lovely home resides in a very desirable Westminster community where owners take pride in their homes and it shows! Inside, find both formal and informal living spaces enhanced with beautiful hardwood floors, vaulted ceilings, bay windows, and an abundance of natural sunlight throughout. Chef-envy kitchen with tons of cabinetry and a large pantry for all your kitchen storage, sleek granite countertops, and a desirable gas range for ease of cooking. A main-level office with a nearby 3/4 bath makes a great home office or use as a bedroom for guests' privacy. Upstairs, a catwalk opens to the living spaces below and separates the generous-sized guest bedrooms from the oversized primary retreat. A gas dryer makes laundry speedy! The large private backyard is ready for springtime entertaining on the nice patio and gas grill! 12'x8.5' storage shed on the side of the home complements the home nicely and is perfect for storing tools and outdoor gear. 3-car garage plumbed with hot water and gas heated. The unfinished basement is perfect for storage or finish off to your liking for more living space. Newer updates include windows, exterior paint, security front screen door, radon mitigation added, carpeting, A/C and furnace, and roof & gutters in 2019 - just to name a few highlights. Fantastic location just 1 block to Foxshire Park and Northwest Open Space where endless biking and hiking awaits on the Dry Creek Trail system. Minutes to Legacy Ridge Golf Course, local bus stop, restaurants, shops, and the Boulder Turnpike & I-25 to easily get you downtown Denver, Boulder. Or anywhere you need to go! Buyer/Buyer's agent is responsible for verifying all information, measurements, schools and HOA rules/fees/regulations
Location
State CO
County Adams
Community Clubhouse, Tennis Court(S), Pool
Area Metro Denver
Direction From W 112th Ave and Alcott St, head south on Alcott, Turn right onto W 108th Pl, Destination will be on the left.
Rooms
Other Rooms Outbuildings
Basement Partial, Unfinished, Crawl Space, Built-In Radon, Sump Pump
Primary Bedroom Level Upper
Master Bedroom 12x18
Bedroom 2 Upper 10x14
Bedroom 3 Upper 10x14
Bedroom 4 Upper 10x12
Interior
Interior Features Study Area, Cathedral/Vaulted Ceilings, Pantry, Walk-In Closet(s)
Heating Forced Air
Cooling Central Air, Ceiling Fan(s)
Fireplaces Type Gas, Gas Logs Included, Family/Recreation Room Fireplace, Single Fireplace
Fireplace true
Window Features Window Coverings,Bay Window(s),Skylight(s),Double Pane Windows,Triple Pane Windows
Appliance Dishwasher, Refrigerator, Washer, Dryer, Microwave, Disposal
Laundry Main Level
Exterior
Exterior Feature Gas Grill
Garage Heated Garage
Garage Spaces 3.0
Fence Fenced
Community Features Clubhouse, Tennis Court(s), Pool
Utilities Available Natural Gas Available, Electricity Available, Cable Available
Waterfront false
Roof Type Fiberglass
Street Surface Paved
Porch Patio
Parking Type Heated Garage
Building
Lot Description Gutters, Lawn Sprinkler System, Corner Lot
Faces North
Story 2
Sewer City Sewer, Public Sewer
Water City Water
Level or Stories Two
Structure Type Wood/Frame,Brick/Brick Veneer,Wood Siding
New Construction false
Schools
Elementary Schools Westview
Middle Schools Silver Hills
High Schools Northglenn
School District Adams 12 5 Star Schl
Others
HOA Fee Include Trash
Senior Community false
SqFt Source Assessor
Read Less
Want to know what your home might be worth? Contact us for a FREE valuation!

Our team is ready to help you sell your home for the highest possible price ASAP

Bought with LIV Sotheby's International Realty






