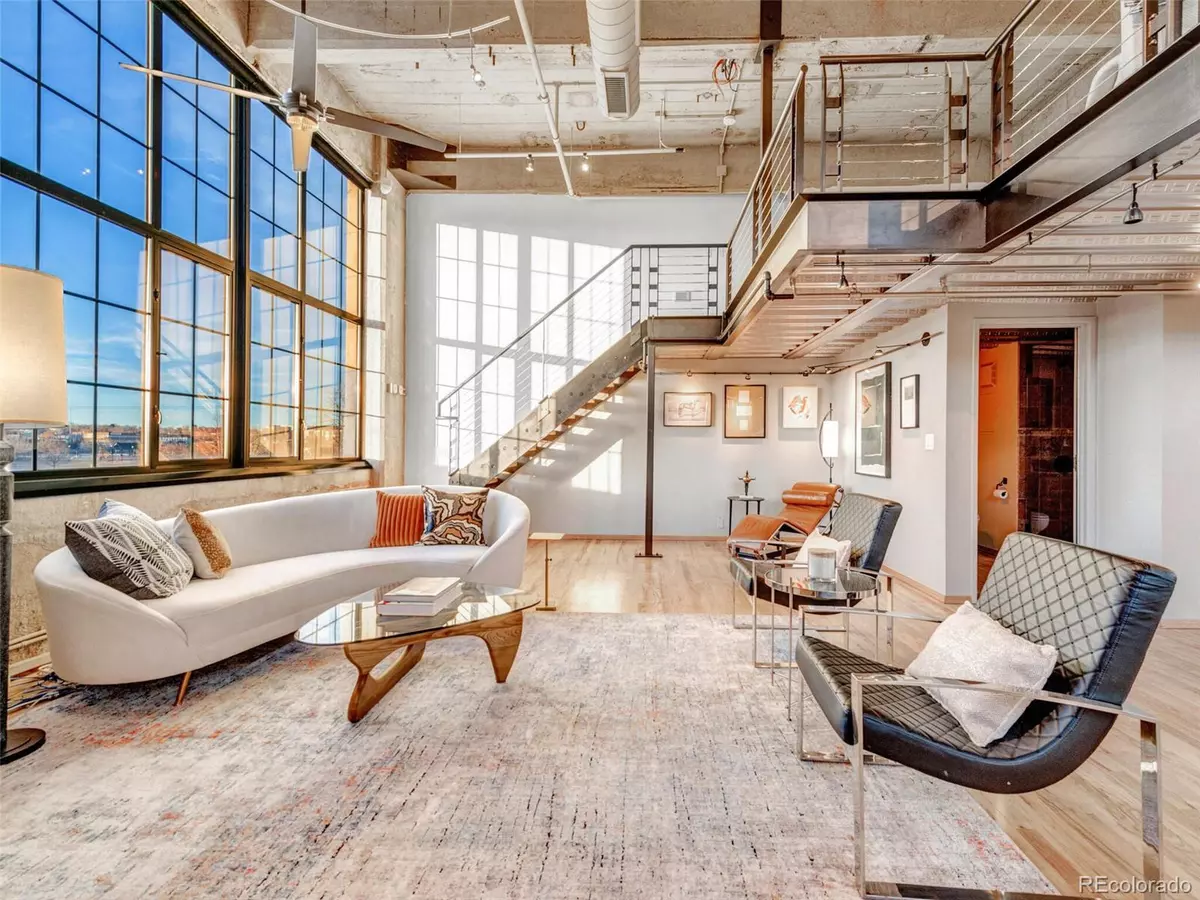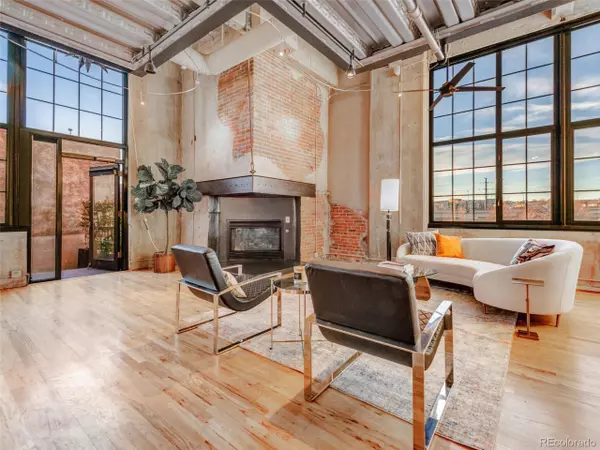$2,100,000
$2,200,000
4.5%For more information regarding the value of a property, please contact us for a free consultation.
2000 Little Raven St #1C & 1D Denver, CO 80202
3 Beds
3 Baths
3,572 SqFt
Key Details
Sold Price $2,100,000
Property Type Townhouse
Sub Type Attached Dwelling
Listing Status Sold
Purchase Type For Sale
Square Footage 3,572 sqft
Subdivision Riverfront
MLS Listing ID 6048981
Sold Date 03/23/22
Bedrooms 3
Full Baths 2
Three Quarter Bath 1
HOA Fees $1,766/mo
HOA Y/N true
Abv Grd Liv Area 3,572
Originating Board REcolorado
Year Built 1920
Annual Tax Amount $9,415
Property Description
Adjacent to both LoDo and the Riverfront neighborhoods, this opulent condo in the Flour Mill Lofts is the epitome of luxury living. With views of Cuernavaca Park and extraordinary living space, this lavish home will impress even the most discerning buyer. The home features 3 bedrooms, 3 baths and 3,572 square feet, double the space of most single family homes. If entertaining friends, family and business clients is a priority, this residence will not only meet but exceed your needs. Featuring a corner location, you'll be struck by the amount of natural light flowing through the oversized loft-style windows, all of which boast stylish privacy coverings and black-out shades. In true loft design, all ceilings are vaulted and there are trendy industrial accents and new light fixtures throughout the home. Nooks and crannies are widespread that allow various workspaces and intimate places for quiet conversation or reflection. The impeccable kitchen is highlighted by granite countertops, double oven, gas cooktop, built-in refrigerator, counter seating and voluminous cabinet space. An open floor plan allows for both formal and casual dining locations, and the 2nd floor balcony allows you to enjoy a cup of coffee or evening cocktail. A loft-style master bedroom on the third floor includes a large walk-in closet, and ensuite bathroom with new shower tile, exquisitely designed fixtures and unique styling. On the ground floor, discover a cozy second living area, attractive steel-bordered shoji screens, additional bedrooms/flex spaces and a backup kitchen. French doors open to an expansive patio area, featuring multiple outdoor spaces, perfect for grilling and enjoying Colorado's 300 plus days of sunshine. This palatial home features hardwood floors, an intimate fireplace, wet bar and enormous storage. There is direct access to the adjoining garage (3 assigned parking spaces) in addition to stairwell access and a secure entrance. This is urban living at its finest!
Location
State CO
County Denver
Community Extra Storage, Elevator
Area Metro Denver
Zoning PUD
Rooms
Primary Bedroom Level Upper
Bedroom 2 Main
Bedroom 3 Main
Interior
Interior Features Eat-in Kitchen, Cathedral/Vaulted Ceilings, Open Floorplan, Walk-In Closet(s), Loft, Wet Bar, Kitchen Island
Heating Forced Air, Heat Pump
Cooling Central Air
Fireplaces Type Gas, Single Fireplace
Fireplace true
Window Features Window Coverings
Appliance Double Oven, Dishwasher, Refrigerator, Washer, Dryer
Exterior
Exterior Feature Balcony
Garage Spaces 3.0
Community Features Extra Storage, Elevator
Waterfront false
View Mountain(s), City
Roof Type Other
Porch Patio, Deck
Building
Lot Description Historic District
Faces West
Story 2
Sewer City Sewer, Public Sewer
Water City Water
Level or Stories Two
Structure Type Brick/Brick Veneer,Other,Concrete
New Construction false
Schools
Elementary Schools Whittier E-8
Middle Schools Dsst: Cole
High Schools East
School District Denver 1
Others
HOA Fee Include Trash,Snow Removal,Maintenance Structure,Water/Sewer,Heat,Electricity,Hazard Insurance
Senior Community false
SqFt Source Assessor
Special Listing Condition Private Owner
Read Less
Want to know what your home might be worth? Contact us for a FREE valuation!

Our team is ready to help you sell your home for the highest possible price ASAP







