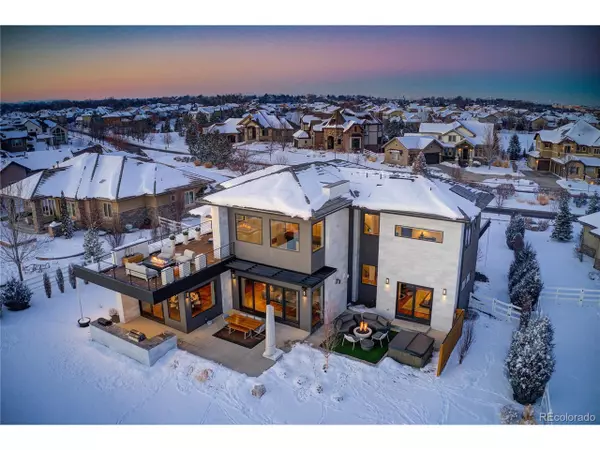$2,900,000
$2,700,000
7.4%For more information regarding the value of a property, please contact us for a free consultation.
1240 Huntington Trails Pkwy Westminster, CO 80023
5 Beds
5 Baths
6,092 SqFt
Key Details
Sold Price $2,900,000
Property Type Single Family Home
Sub Type Residential-Detached
Listing Status Sold
Purchase Type For Sale
Square Footage 6,092 sqft
Subdivision Huntington Trails
MLS Listing ID 9759179
Sold Date 03/23/22
Style Contemporary/Modern
Bedrooms 5
Full Baths 3
Half Baths 1
Three Quarter Bath 1
HOA Fees $158/mo
HOA Y/N true
Abv Grd Liv Area 3,819
Originating Board REcolorado
Year Built 2013
Annual Tax Amount $12,520
Lot Size 0.510 Acres
Acres 0.51
Property Description
Sophisticated modern luxury home with magnificent architectural design by Entasis. Located in the desirable Huntington Trails neighborhood. This inspiring design blends comfort and style perfectly. The main floor welcomes you with an elegant two-story entry that leads into the expansive living and great room that flows seamlessly into the gourmet kitchen. The Sleek custom grey cabinets and high-end appliances will please the most discriminating chef. Every corner in this home was thoughtfully and carefully considered. From marble stone that flows from the interior to the exterior to the custom mahogany wood and metal fireplace, no expense was spared. You'll love entertaining outside as the expansive oversized patio doors that run the length of the great room and open to a beautiful outdoor patio and custom outdoor kitchen. The elegant main floor master suite is complete with fireplace, exquisite walk-in closet, spa bath and patio access to the hot tub. An elegant modern open staircase ushers you to the second floor where an expansive walkout deck with custom built fire pit and gorgeous mountain views awaits you. Two additional bedrooms with en-suite baths. A collection of expansive floor to ceiling windows summons in natural light that illuminates the home. The finished lower level adds two additional bedrooms as well as a wet bar, fitness area, a large entertainment space with fireplace, a flex room and extra storage hosted under high ceilings.
Matterport link can be seen here: https://my.matterport.com/show/?m=vrPxBM9cKF4
Location
State CO
County Adams
Community Clubhouse, Pool, Playground, Fitness Center
Area Metro Denver
Rooms
Primary Bedroom Level Main
Bedroom 2 Upper 15x14
Bedroom 3 Upper 12x16
Bedroom 4 Lower
Bedroom 5 Lower
Interior
Interior Features Study Area, Eat-in Kitchen, Cathedral/Vaulted Ceilings, Open Floorplan, Pantry, Walk-In Closet(s), Wet Bar, Jack & Jill Bathroom, Kitchen Island
Heating Forced Air, Humidity Control
Cooling Central Air, Ceiling Fan(s)
Fireplaces Type 2+ Fireplaces, Gas, Gas Logs Included, Family/Recreation Room Fireplace, Great Room, Basement
Fireplace true
Window Features Window Coverings,Double Pane Windows
Appliance Down Draft, Self Cleaning Oven, Dishwasher, Refrigerator, Bar Fridge, Washer, Dryer, Microwave, Freezer, Water Softener Owned, Water Purifier Owned, Disposal
Laundry Main Level
Exterior
Exterior Feature Gas Grill, Balcony, Hot Tub Included
Garage >8' Garage Door, Oversized, Tandem
Garage Spaces 4.0
Fence Partial
Community Features Clubhouse, Pool, Playground, Fitness Center
Utilities Available Natural Gas Available
Waterfront false
View Mountain(s)
Roof Type Rubber,Concrete
Street Surface Paved
Porch Patio
Parking Type >8' Garage Door, Oversized, Tandem
Building
Lot Description Gutters, Lawn Sprinkler System, Mineral Rights Included
Faces North
Story 2
Sewer City Sewer, Public Sewer
Water City Water
Level or Stories Two
Structure Type Wood/Frame,Stone,Wood Siding,Cedar/Redwood,Concrete
New Construction false
Schools
Elementary Schools Meridian
Middle Schools Rocky Top
High Schools Legacy
School District Adams 12 5 Star Schl
Others
HOA Fee Include Trash
Senior Community false
SqFt Source Appraiser
Special Listing Condition Private Owner
Read Less
Want to know what your home might be worth? Contact us for a FREE valuation!

Our team is ready to help you sell your home for the highest possible price ASAP







