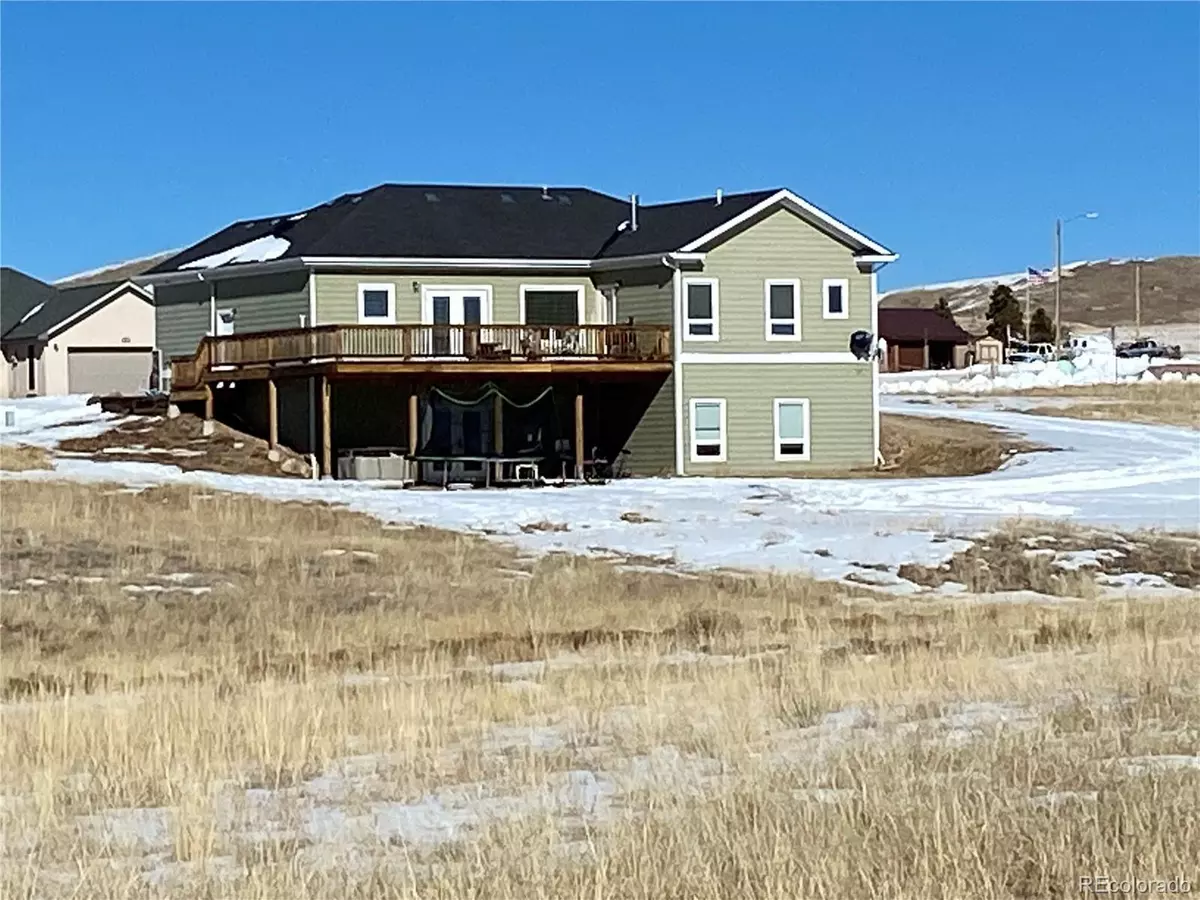$470,000
$470,000
For more information regarding the value of a property, please contact us for a free consultation.
60 W Calcite Ct Silver Cliff, CO 81252
5 Beds
2 Baths
2,936 SqFt
Key Details
Sold Price $470,000
Property Type Single Family Home
Sub Type Residential-Detached
Listing Status Sold
Purchase Type For Sale
Square Footage 2,936 sqft
Subdivision Shadow Ridge
MLS Listing ID 4780782
Sold Date 03/23/22
Style Chalet
Bedrooms 5
Full Baths 1
Three Quarter Bath 1
HOA Y/N false
Abv Grd Liv Area 1,468
Originating Board REcolorado
Year Built 2011
Annual Tax Amount $1,602
Lot Size 0.420 Acres
Acres 0.42
Property Description
NEW ON THE MARKET a 5 bedroom 1.75 bath, remodeled 2,936 sq. ft. home in Shadow Ridge Subdivision. Located in a cul de sac with new construction all around, this home has hardwood floors, vaulted ceilings, fresh paint, trim, and doors. Very spacious and open concept living with a mountain contemporary feel. The walk out basement leads out to almost half an acre lot and massive views of the Sangre de Cristo Mountains. Four bedrooms on the main floor, with a guest bedroom downstairs. 1.75 baths also on the main floor, with an additional full bath plumbed in downstairs. A large kitchen with center island, and room for an eat in table. An attached separate dining room with a gas fireplace to add a cozy feel. Large windows and French doors lead out to an outdoor entertaining area on the deck which can also be accessed through the master bedroom. A living room, laundry room, and office space in the walk out basement are spacious and have large windows to add natural light. Walk in closets, and additional storage downstairs make this home well organized and a good use of all space. An attached one car garage with automatic door opener complete the package.
Location
State CO
County Custer
Area Out Of Area
Zoning Residential
Rooms
Primary Bedroom Level Main
Bedroom 2 Main
Bedroom 3 Main
Bedroom 4 Main
Bedroom 5 Lower
Interior
Interior Features Study Area, Eat-in Kitchen, Cathedral/Vaulted Ceilings, Open Floorplan, Walk-In Closet(s), Kitchen Island
Heating Forced Air
Cooling Ceiling Fan(s)
Fireplaces Type Gas Logs Included, Dining Room, Single Fireplace
Fireplace true
Window Features Window Coverings,Double Pane Windows
Appliance Dishwasher, Refrigerator, Microwave
Laundry Lower Level
Exterior
Garage Oversized
Garage Spaces 1.0
Utilities Available Electricity Available, Propane, Cable Available
Waterfront false
View Mountain(s), City
Roof Type Fiberglass
Street Surface Paved
Porch Patio, Deck
Building
Lot Description Cul-De-Sac, Sloped
Story 2
Sewer Other Water/Sewer, Community
Water City Water, Other Water/Sewer
Level or Stories Two
Structure Type Composition Siding
New Construction false
Schools
Elementary Schools Custer County
Middle Schools Custer County
High Schools Custer County
School District Custer County C-1
Others
Senior Community false
SqFt Source Assessor
Special Listing Condition Private Owner
Read Less
Want to know what your home might be worth? Contact us for a FREE valuation!

Our team is ready to help you sell your home for the highest possible price ASAP







