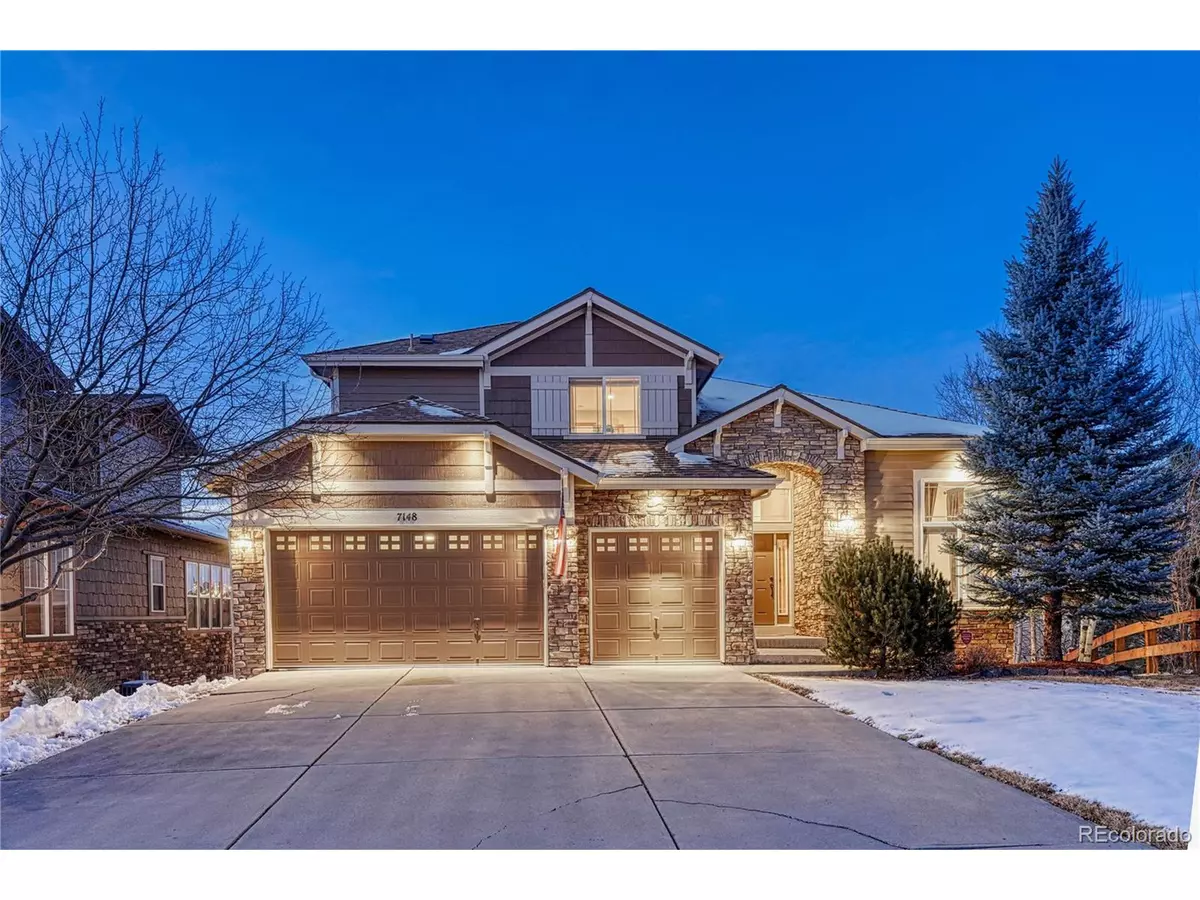$781,000
$735,000
6.3%For more information regarding the value of a property, please contact us for a free consultation.
7148 S Elk Ct Aurora, CO 80016
4 Beds
3 Baths
2,398 SqFt
Key Details
Sold Price $781,000
Property Type Single Family Home
Sub Type Residential-Detached
Listing Status Sold
Purchase Type For Sale
Square Footage 2,398 sqft
Subdivision Tallyns Reach
MLS Listing ID 8767412
Sold Date 03/14/22
Bedrooms 4
Full Baths 2
Half Baths 1
HOA Fees $66/qua
HOA Y/N true
Abv Grd Liv Area 2,398
Originating Board REcolorado
Year Built 2006
Annual Tax Amount $4,680
Lot Size 8,712 Sqft
Acres 0.2
Property Description
Beautiful Executive walk out on a cul-de-sac, backing to open space with gorgeous mountain views! Rare main floor master with vaulted ceilings, a cozy in room fireplace, built in surround sound speakers, & luxurious en-suite bath. Fantastic open floor plan flooded with natural light, graced by rich Brazilian cherry wood flooring & soaring 2 story ceilings that provide that "wow" factor every buyer is looking for. Classically elegant gourmet kitchen with rich maple cabinetry, granite counters, top of the line stainless appliances including 5 burner gas stove, deep single basin sink, center island with custom pendant lights, bright breakfast nook & big pantry. The kitchen flows effortlessly into a 2 story living room with a wall of windows overlooking the open space beyond & offering million dollar views evening sunsets over the front range! Main floor 4th bedroom is currently used as a study with French doors, custom paneling, & vaulted ceilings. 2 more super spacious bedrooms upstairs with walk in closets connected by a jack n jill bath. Main floor laundry/mudroom with utility sink & cabinet storage. Unfinished basement to make your own with rarely seen 12 ft high ceilings (golf simulator, here we come!). Super private backyard with big trex deck & covered patio below is a great spot to sit and admire all the wildlife while taking in the stunning views beyond...Its Colorado living at its best! This home also offers a smart home package with low volt lighting throughout, wiring for smart window coverings & smart home security system including interior & extra camera hookups and more. Entire first floor & back deck have surround sound system with built in speakers (speaker wiring in finished 3 car garage too) & in room controls in living/master. New roof, new water heater, newer furnace, new carpet, & whole house humidifier. Walking distance to Arapahoe County Library & Southlands Mall, minutes to DIA & in the award winning Cherry Creek School District.
Location
State CO
County Arapahoe
Community Tennis Court(S), Pool, Park, Hiking/Biking Trails
Area Metro Denver
Rooms
Basement Full, Unfinished, Walk-Out Access, Daylight, Sump Pump
Primary Bedroom Level Main
Bedroom 2 Main
Bedroom 3 Upper
Bedroom 4 Upper
Interior
Interior Features Central Vacuum, Eat-in Kitchen, Cathedral/Vaulted Ceilings, Open Floorplan, Pantry, Walk-In Closet(s), Jack & Jill Bathroom, Kitchen Island
Heating Forced Air, Humidity Control
Cooling Central Air, Ceiling Fan(s)
Fireplaces Type 2+ Fireplaces, Gas, Electric, Family/Recreation Room Fireplace, Primary Bedroom
Fireplace true
Window Features Window Coverings
Appliance Self Cleaning Oven, Dishwasher, Microwave, Water Purifier Owned, Disposal
Laundry Main Level
Exterior
Exterior Feature Balcony
Garage Spaces 3.0
Community Features Tennis Court(s), Pool, Park, Hiking/Biking Trails
Waterfront false
View Mountain(s)
Roof Type Composition
Handicap Access Level Lot
Porch Patio, Deck
Building
Lot Description Cul-De-Sac, Level, Abuts Public Open Space
Story 2
Sewer City Sewer, Public Sewer
Water City Water
Level or Stories Two
Structure Type Brick/Brick Veneer,Composition Siding,Concrete
New Construction false
Schools
Elementary Schools Black Forest Hills
Middle Schools Fox Ridge
High Schools Cherokee Trail
School District Cherry Creek 5
Others
HOA Fee Include Trash
Senior Community false
SqFt Source Assessor
Special Listing Condition Private Owner
Read Less
Want to know what your home might be worth? Contact us for a FREE valuation!

Our team is ready to help you sell your home for the highest possible price ASAP







