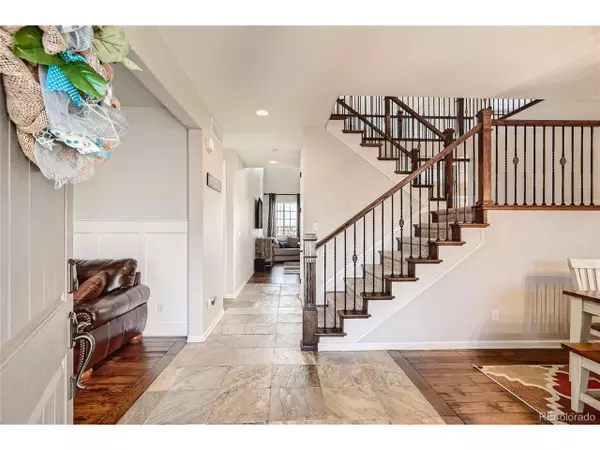$1,100,000
$925,000
18.9%For more information regarding the value of a property, please contact us for a free consultation.
24230 E Moraine Pl Aurora, CO 80016
6 Beds
5 Baths
4,673 SqFt
Key Details
Sold Price $1,100,000
Property Type Single Family Home
Sub Type Residential-Detached
Listing Status Sold
Purchase Type For Sale
Square Footage 4,673 sqft
Subdivision Tallyns Reach
MLS Listing ID 7357383
Sold Date 03/08/22
Bedrooms 6
Full Baths 2
Half Baths 1
Three Quarter Bath 2
HOA Fees $15/ann
HOA Y/N true
Abv Grd Liv Area 3,102
Originating Board REcolorado
Year Built 2009
Annual Tax Amount $6,655
Lot Size 0.510 Acres
Acres 0.51
Property Description
Tired of seeing homes w/tiny backyards w/no privacy? Floor plans that don't work for the work/home balance? Over priced new homes that need thousands of dollars of landscaping and window treatments to move in? This "one of a kind home" is the one you've been waiting for! This "move in ready" 2 Story home w/ a Finished Walk Out Basement has a spacious, well thought out open floor plan, sitting on one of the largest lots in Tallyn's Reach!( Over a 1/2 Acre!) It also backs to Open Space w/Magnificent Front Range Mountain Views. What is more peacefull than a Colorado sunset at the end of your busy day? The Fully Landscaped Back Yard Oasis boasts a Stone patio, Hot Tub, Firepit, Trampoline & Basketball Court. Inside you'll have plenty of room for everyone to relax, work, and enjoy being home.The heart of the home is the Fabulous Sunfilled Family Room w/ Grand Fireplace, opening to the Updated Eat in Kitchen w/ Granite Counters,Center Island, Gas Stove Top, Stainless Farm Sink, French Door Refrigerator & Double Oven. Entertain inside or out, with Butler Pantry, Formal Dining Room and Deck right off the kitchen. A Private Office w/ built in shelves & west facing views, a quiet Living room, Powder Room and Laundry Room round out the main floor. The luxurious Master Suite is the ultimate "at home" retreat.5 piece bathroom w/jetted tub, tile floors, double sinks, walk in closet. On the 2nd floor, there are 2 bedrooms that share a adjoinging full bath, and a bedroom w/ an ensuite 3/4 bath. The fully finished basement, continues the quality and versatility of the upper levels, with a Entertaining space that includes a Wet Bar w/ Quartz counters, Microwave & dishwasher, Wood floors, Gaming area, a Media Room w/ built in shelves & surround sound speakers, w/Access to the back patio & Hot Tub. Also on this level, are 2 additional bedrooms and a 3/4 bath.Front porch, 3 car garage, Storage shed, plantation shutters and too many amenities to list, make this a must see home!
Location
State CO
County Arapahoe
Community Clubhouse, Tennis Court(S), Pool, Playground, Hiking/Biking Trails
Area Metro Denver
Zoning Residential
Rooms
Other Rooms Outbuildings
Primary Bedroom Level Upper
Master Bedroom 19x17
Bedroom 2 Basement 13x12
Bedroom 3 Upper 13x12
Bedroom 4 Upper 12x12
Bedroom 5 Basement 11x13
Interior
Interior Features Study Area, In-Law Floorplan, Eat-in Kitchen, Cathedral/Vaulted Ceilings, Open Floorplan, Pantry, Walk-In Closet(s), Wet Bar, Jack & Jill Bathroom, Kitchen Island
Heating Forced Air
Cooling Central Air, Ceiling Fan(s)
Fireplaces Type 2+ Fireplaces, Gas, Family/Recreation Room Fireplace, Basement
Fireplace true
Window Features Window Coverings,Double Pane Windows
Appliance Double Oven, Dishwasher, Refrigerator, Bar Fridge, Washer, Dryer, Microwave, Disposal
Laundry Main Level
Exterior
Exterior Feature Hot Tub Included
Garage Spaces 3.0
Fence Fenced
Community Features Clubhouse, Tennis Court(s), Pool, Playground, Hiking/Biking Trails
Utilities Available Natural Gas Available, Electricity Available, Cable Available
Waterfront false
View Mountain(s)
Roof Type Concrete
Street Surface Paved
Handicap Access Level Lot
Porch Patio, Deck
Building
Lot Description Gutters, Lawn Sprinkler System, Cul-De-Sac, Level, Abuts Public Open Space
Faces East
Story 2
Foundation Slab
Sewer City Sewer, Public Sewer
Water City Water
Level or Stories Two
Structure Type Brick/Brick Veneer,Stucco
New Construction false
Schools
Elementary Schools Black Forest Hills
Middle Schools Fox Ridge
High Schools Cherokee Trail
School District Cherry Creek 5
Others
HOA Fee Include Trash
Senior Community false
SqFt Source Assessor
Special Listing Condition Private Owner
Read Less
Want to know what your home might be worth? Contact us for a FREE valuation!

Our team is ready to help you sell your home for the highest possible price ASAP







