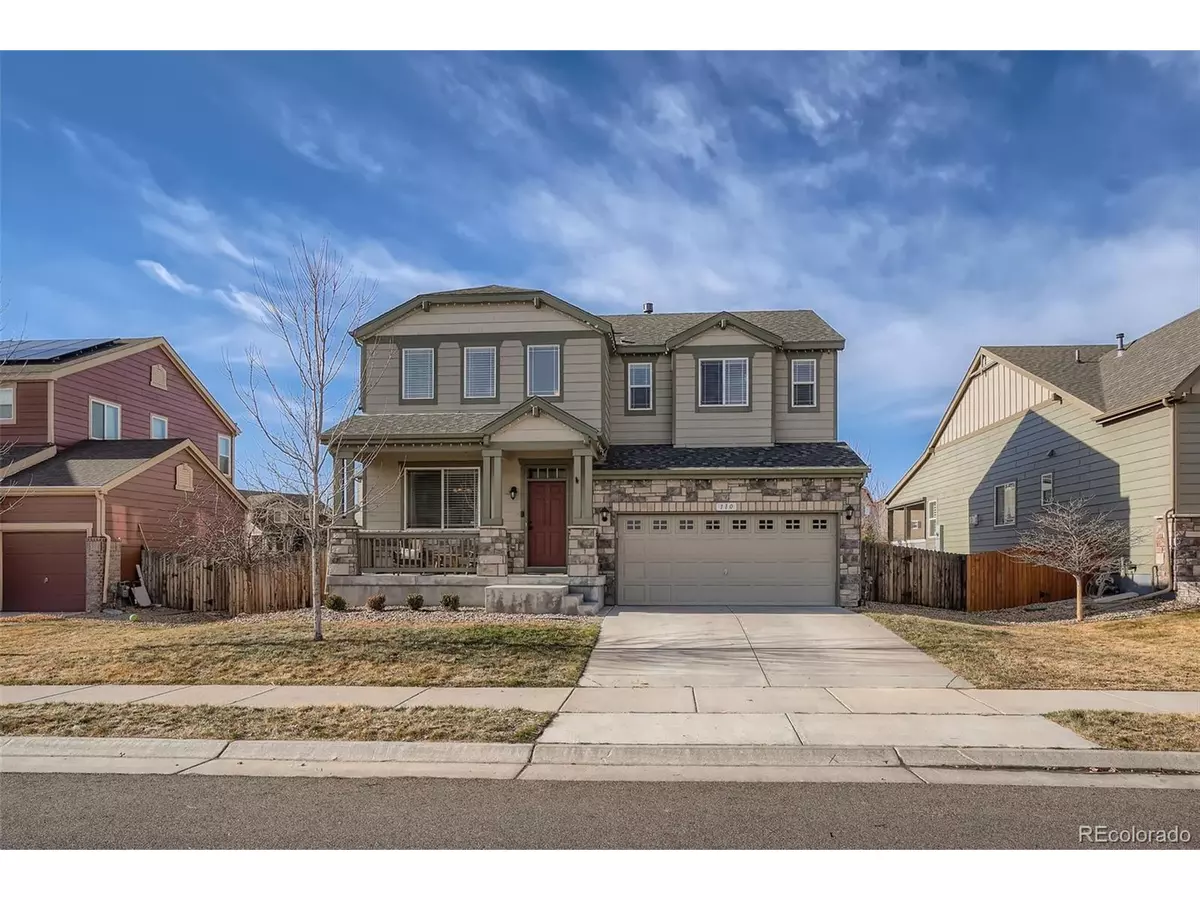$728,000
$650,000
12.0%For more information regarding the value of a property, please contact us for a free consultation.
110 Stewart Way Erie, CO 80516
4 Beds
3 Baths
2,030 SqFt
Key Details
Sold Price $728,000
Property Type Single Family Home
Sub Type Residential-Detached
Listing Status Sold
Purchase Type For Sale
Square Footage 2,030 sqft
Subdivision Sunwest North
MLS Listing ID 4060418
Sold Date 02/28/22
Bedrooms 4
Full Baths 2
Half Baths 1
HOA Fees $70/mo
HOA Y/N true
Abv Grd Liv Area 2,030
Originating Board REcolorado
Year Built 2014
Annual Tax Amount $4,284
Lot Size 6,534 Sqft
Acres 0.15
Property Description
Welcome to 110 Stewart Way! This stylish home went through a total refresh in 2019 with new interior paint, durable luxury vinyl plank flooring, updated kitchen cabinets, fresh hardware, new lighting fixtures, and new carpet. Upon entering, you will love the striking formal dining room, which could also be used as office space. The spacious main floor has an open kitchen with a gas range, gold cabinet pulls, and granite countertops. Enjoy meals at the large kitchen island or the informal dining area. The kitchen easily flows into the family room with tons of light, a gas fireplace, a powder room, office nook, extra storage, and access to the back patio. Head upstairs to the primary suite with high ceilings, new flooring, five piece primary bathroom, and walk in closet. The second level has three additional bedrooms (some with views of Longs Peak), a full bathroom, laundry area with storage, and loft space. There is room to grow in the mostly unfinished basement, which is currently used as a gym and storage. If desired, the rubber gym flooring can stay! The basement has rough ins for a future bathroom. Enjoy coffee on your covered front porch or on the back patio. Smart lighting and Ring doorbell camera included! The location can't be beat being only minutes to Downtown Erie and within walking distance to the future Erie Town Center. Multiple commercial developments are coming soon to this high demand area. This home filters into award winning St. Vrain Valley schools, including Red Hawk Elementary which is a short walk away. There are endless parks, trails, and open space throughout the area. You will love this home!
Location
State CO
County Boulder
Area Suburban Plains
Direction GPS is accurate
Rooms
Basement Unfinished, Sump Pump
Primary Bedroom Level Upper
Bedroom 2 Upper
Bedroom 3 Upper
Bedroom 4 Upper
Interior
Interior Features Study Area, Eat-in Kitchen, Open Floorplan, Pantry, Walk-In Closet(s), Loft, Kitchen Island
Heating Forced Air
Cooling Central Air, Ceiling Fan(s)
Fireplaces Type Family/Recreation Room Fireplace, Single Fireplace
Fireplace true
Window Features Window Coverings,Double Pane Windows
Appliance Dishwasher, Refrigerator, Microwave, Disposal
Laundry Upper Level
Exterior
Garage Spaces 2.0
Fence Fenced
Utilities Available Electricity Available, Cable Available
Waterfront false
View Mountain(s)
Roof Type Composition
Street Surface Paved
Porch Patio
Building
Lot Description Gutters, Lawn Sprinkler System
Faces East
Story 2
Foundation Slab
Sewer City Sewer, Public Sewer
Water City Water
Level or Stories Two
Structure Type Wood/Frame,Stone,Vinyl Siding
New Construction false
Schools
Elementary Schools Red Hawk
Middle Schools Erie
High Schools Erie
School District St. Vrain Valley Re-1J
Others
HOA Fee Include Trash,Snow Removal
Senior Community false
SqFt Source Assessor
Special Listing Condition Private Owner
Read Less
Want to know what your home might be worth? Contact us for a FREE valuation!

Our team is ready to help you sell your home for the highest possible price ASAP







