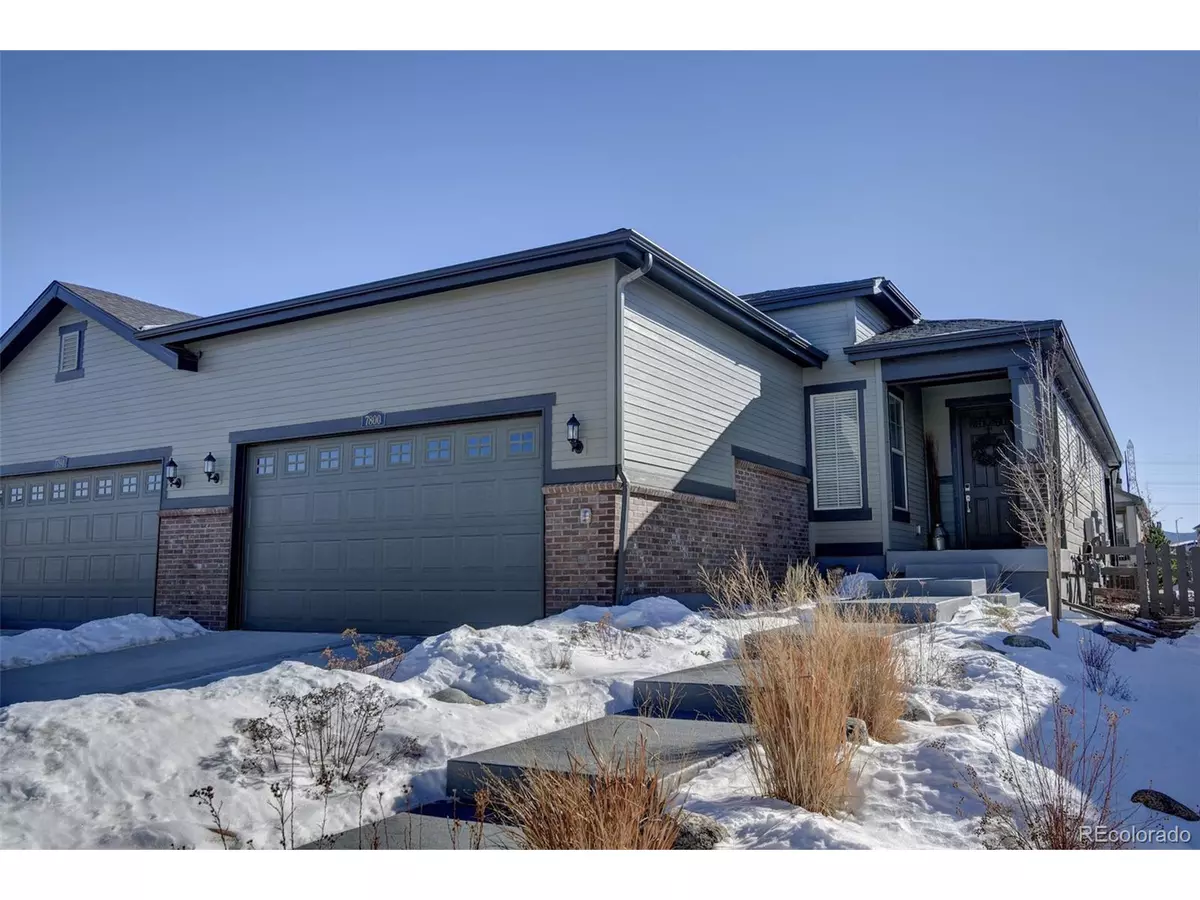$625,000
$625,000
For more information regarding the value of a property, please contact us for a free consultation.
7800 Fraser River Cir Littleton, CO 80125
2 Beds
2 Baths
1,686 SqFt
Key Details
Sold Price $625,000
Property Type Townhouse
Sub Type Attached Dwelling
Listing Status Sold
Purchase Type For Sale
Square Footage 1,686 sqft
Subdivision Sterling Ranch
MLS Listing ID 2150253
Sold Date 02/25/22
Style Ranch
Bedrooms 2
Full Baths 1
Three Quarter Bath 1
HOA Y/N true
Abv Grd Liv Area 1,686
Originating Board REcolorado
Year Built 2020
Annual Tax Amount $1,633
Lot Size 6,098 Sqft
Acres 0.14
Property Description
Beautiful 2 bed, 2 bath home in the fantastic Sterling Ranch neighborhood! This home has been meticulously maintained and updated. Formal entry with custom shiplap wall detail leads into open living at its finest. Light and bright kitchen includes white cabinets, gorgeous granite, stainless steel appliances with a gas range, and walk-in pantry. Multiple dining options available at the formal dining room or at the large kitchen island. Family room with cozy gas fireplace and white stone surround continues the custom details with accent wall and upgraded window treatments. Main floor master bedroom with tray ceiling and warm wood detail gives a inviting and welcoming feeling. Master bedroom also features ensuite bathroom with low entry shower, large vanity with double sinks, and access to the large walk-in closet through the custom barn door. Access your laundry room either through the pass through in the master closet or the main entrance off the kitchen. Additional bedroom and updated full bathroom with custom touches on the main floor. Owner's entry features a large mud room with gorgeous custom tile accent wall and built-in bench and cubby storage. Home features 9ft ceilings, engineered wood floor in main area, and so many beautiful designer touches. Must see in person! Full basement is ready for your finishing touches! Retreat outdoors to the customized deck and patio area to enjoy the serene, private, and spacious backyard. Convenient location in the community. Close to the new Overlook recreation center. Easy access to highway, Chatfield State Park, Roxborough State Park, shopping, dining, and more! Better than new - MUST SEE!
Location
State CO
County Douglas
Area Metro Denver
Direction Google Maps
Rooms
Basement Full, Unfinished
Primary Bedroom Level Main
Bedroom 2 Main
Interior
Interior Features Eat-in Kitchen, Open Floorplan, Pantry, Walk-In Closet(s), Kitchen Island
Heating Forced Air
Cooling Central Air, Ceiling Fan(s)
Fireplaces Type Gas, Family/Recreation Room Fireplace, Single Fireplace
Fireplace true
Appliance Dishwasher, Refrigerator, Microwave, Disposal
Laundry Main Level
Exterior
Exterior Feature Private Yard
Garage Spaces 2.0
Utilities Available Electricity Available, Cable Available
Waterfront false
Roof Type Composition
Street Surface Paved
Porch Patio, Deck
Building
Faces North
Story 1
Sewer City Sewer, Public Sewer
Water City Water
Level or Stories One
Structure Type Wood/Frame,Brick/Brick Veneer,Wood Siding
New Construction false
Schools
Elementary Schools Roxborough
Middle Schools Ranch View
High Schools Thunderridge
School District Douglas Re-1
Others
Senior Community false
SqFt Source Assessor
Special Listing Condition Private Owner
Read Less
Want to know what your home might be worth? Contact us for a FREE valuation!

Our team is ready to help you sell your home for the highest possible price ASAP

Bought with West and Main Homes Inc






