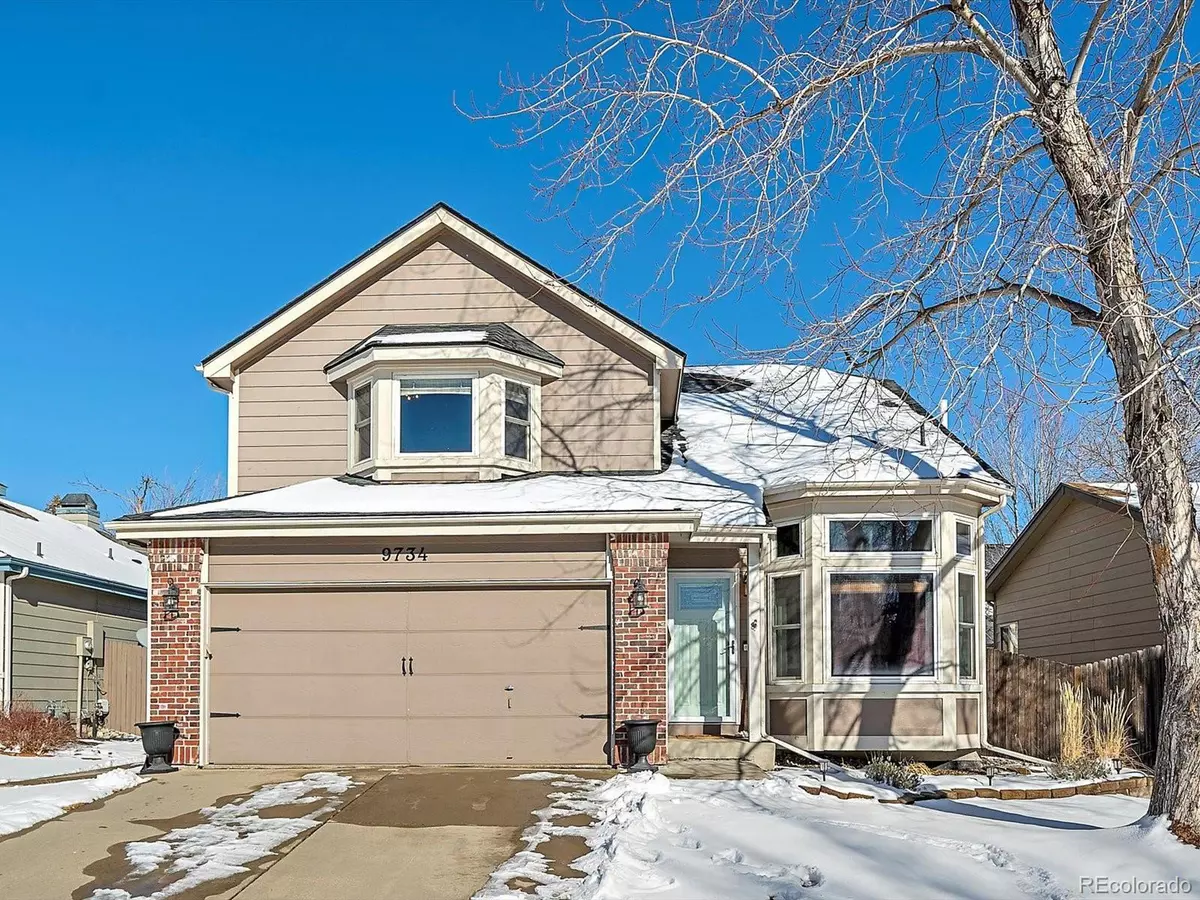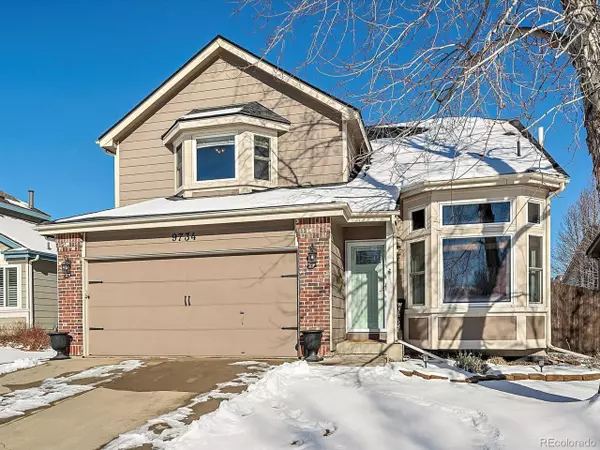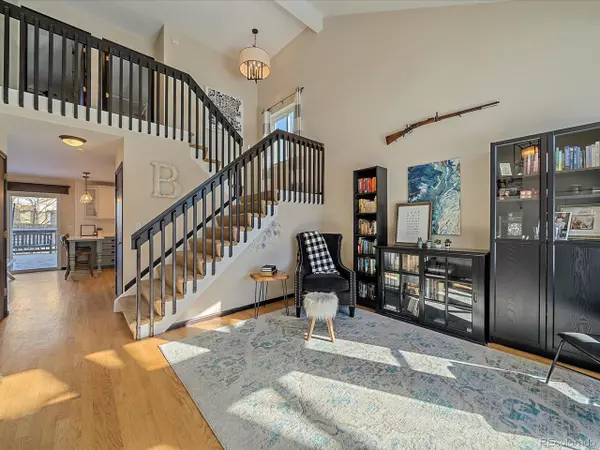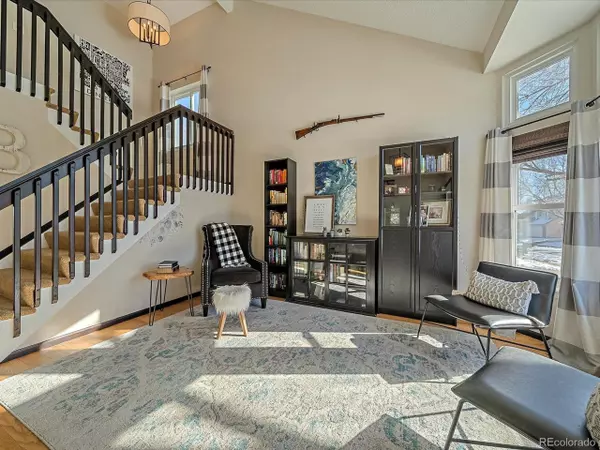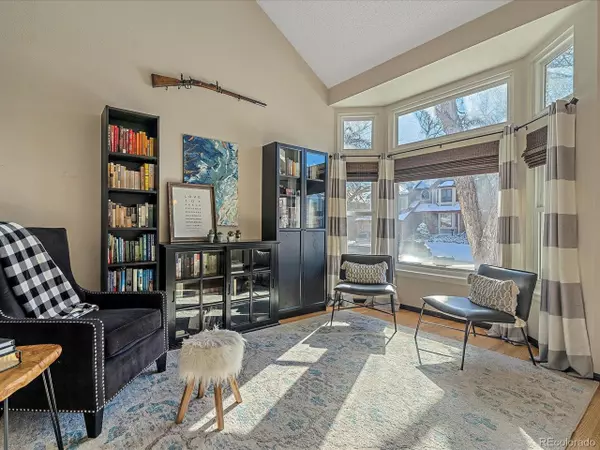$692,000
$615,000
12.5%For more information regarding the value of a property, please contact us for a free consultation.
9734 Jellison Way Westminster, CO 80021
3 Beds
3 Baths
1,995 SqFt
Key Details
Sold Price $692,000
Property Type Single Family Home
Sub Type Residential-Detached
Listing Status Sold
Purchase Type For Sale
Square Footage 1,995 sqft
Subdivision Westbrook
MLS Listing ID 9124829
Sold Date 02/18/22
Bedrooms 3
Full Baths 1
Half Baths 1
Three Quarter Bath 1
HOA Fees $57/mo
HOA Y/N true
Abv Grd Liv Area 1,559
Originating Board REcolorado
Year Built 1991
Annual Tax Amount $2,381
Lot Size 4,356 Sqft
Acres 0.1
Property Description
Welcome to this lovely two story home in a fantastic community! Upon entering, you will be welcomed with plenty of sunlight and soaring ceilings in the living room. The gorgeous custom woodwork along the wall immediately sets this house apart from the rest. The kitchen has been updated with stylish quartz countertops, beautiful two tone cabinets finished with designer colors, a unique backsplash, and stainless steel appliances. The sliding back door in the kitchens opens onto a deck that overlooks the backyard. You will love the extra storage space the backyard shed provides. The family room is anchored with a cozy fireplace and abundant sunlight pours in through the giant window that looks out into the backyard. The main level is finished off with a powder room as well as a laundry room conveniently located just off the garage. The upstairs boasts two adorable secondary bedrooms, a full bathroom, and a lovely primary suite. The primary suite enjoys a vaulted ceiling, walk in closet, and nicely finished bathroom. Enjoy extra living space in the finished basement that boasts an additional family room and ample storage space. You will love all of the community amenities this neighborhood has to offer. The pool and clubhouse are just a few blocks away and there is a huge park and plenty of open space near by as well. This is an active neighborhood that enjoys a variety of community events throughout the year. Great location close to schools, shopping, and restaurants. It provides easy access to Denver, Boulder, or the lovely Rocky Mountains. Don't wait to see this home! This is the one you have been waiting for!
Location
State CO
County Jefferson
Community Clubhouse, Pool
Area Metro Denver
Rooms
Other Rooms Outbuildings
Basement Partial, Built-In Radon, Sump Pump
Primary Bedroom Level Upper
Bedroom 2 Upper
Bedroom 3 Upper
Interior
Interior Features Eat-in Kitchen
Heating Forced Air
Cooling Central Air
Fireplaces Type Gas, Family/Recreation Room Fireplace
Fireplace true
Window Features Bay Window(s),Double Pane Windows
Appliance Dishwasher, Refrigerator, Microwave, Disposal
Laundry Main Level
Exterior
Garage Spaces 2.0
Fence Fenced
Community Features Clubhouse, Pool
Utilities Available Electricity Available, Cable Available
Waterfront false
Roof Type Composition
Street Surface Paved
Porch Deck
Building
Lot Description Lawn Sprinkler System
Faces Southwest
Story 2
Foundation Slab
Sewer City Sewer, Public Sewer
Water City Water
Level or Stories Two
Structure Type Wood/Frame,Wood Siding
New Construction false
Schools
Elementary Schools Lukas
Middle Schools Wayne Carle
High Schools Standley Lake
School District Jefferson County R-1
Others
HOA Fee Include Trash
Senior Community false
SqFt Source Assessor
Special Listing Condition Private Owner
Read Less
Want to know what your home might be worth? Contact us for a FREE valuation!

Our team is ready to help you sell your home for the highest possible price ASAP



